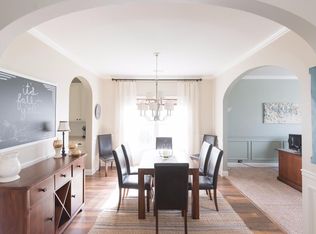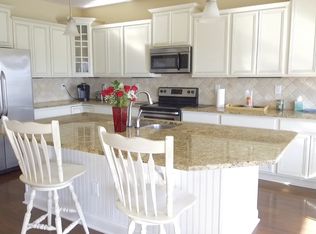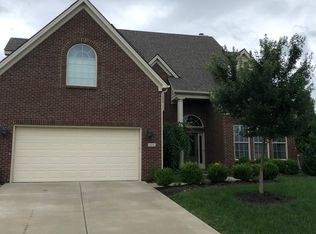Sold for $400,000
$400,000
106 Spring Bluff Dr, Georgetown, KY 40324
3beds
2,449sqft
Single Family Residence
Built in 2010
8,712 Square Feet Lot
$413,100 Zestimate®
$163/sqft
$2,275 Estimated rent
Home value
$413,100
$392,000 - $434,000
$2,275/mo
Zestimate® history
Loading...
Owner options
Explore your selling options
What's special
NO HOA, 0pen concept home, very well maintained, split bedroom design, master suite has tray ceiling and large walk-in closet, master bath is luxurious space with raised double sink vanities, whirlpool tub & stand up shower, second & third bedroom have shared bath with private vanities, separate utility room, custom large covered gazebo and covered patio, wood burning fireplace, custom lift to get items into the partially floored attic, driveway was widened to 3 spaces, Vivint security system that controls the thermostat and garage door from your phone, 7 miles from Toyota.
Zillow last checked: 8 hours ago
Listing updated: August 28, 2025 at 11:48am
Listed by:
Bret Halverson 859-421-1047,
Coldwell Banker McMahan
Bought with:
Angie Fields, 209370
Source: Imagine MLS,MLS#: 23010947
Facts & features
Interior
Bedrooms & bathrooms
- Bedrooms: 3
- Bathrooms: 3
- Full bathrooms: 2
- 1/2 bathrooms: 1
Primary bedroom
- Level: First
Bedroom 1
- Level: First
Bedroom 2
- Level: First
Bathroom 1
- Description: Full Bath
- Level: First
Bathroom 2
- Description: Full Bath
- Level: First
Bathroom 3
- Description: Half Bath
- Level: First
Den
- Level: First
Dining room
- Level: First
Dining room
- Level: First
Foyer
- Level: First
Foyer
- Level: First
Great room
- Level: First
Great room
- Level: First
Kitchen
- Level: First
Utility room
- Level: First
Heating
- Electric, Heat Pump
Cooling
- Heat Pump
Appliances
- Included: Disposal, Microwave, Refrigerator, Cooktop, Range
- Laundry: Electric Dryer Hookup, Washer Hookup
Features
- Entrance Foyer, Eat-in Kitchen, Master Downstairs, Walk-In Closet(s), Ceiling Fan(s)
- Flooring: Laminate, Tile
- Windows: Insulated Windows, Window Treatments, Blinds, Screens
- Has basement: No
Interior area
- Total structure area: 2,449
- Total interior livable area: 2,449 sqft
- Finished area above ground: 2,449
- Finished area below ground: 0
Property
Parking
- Parking features: Garage
- Has garage: Yes
Features
- Levels: One
- Patio & porch: Patio
- Fencing: Privacy,Wood
- Has view: Yes
- View description: Neighborhood
Lot
- Size: 8,712 sqft
Details
- Parcel number: 14020048.000
Construction
Type & style
- Home type: SingleFamily
- Architectural style: Ranch
- Property subtype: Single Family Residence
Materials
- Brick Veneer, Vinyl Siding
- Foundation: Slab
- Roof: Dimensional Style
Condition
- New construction: No
- Year built: 2010
Utilities & green energy
- Sewer: Public Sewer
- Water: Public
Community & neighborhood
Security
- Security features: Security System Owned
Location
- Region: Georgetown
- Subdivision: McClelland Springs
Price history
| Date | Event | Price |
|---|---|---|
| 8/25/2023 | Sold | $400,000-1.5%$163/sqft |
Source: | ||
| 7/25/2023 | Pending sale | $405,900$166/sqft |
Source: | ||
| 7/17/2023 | Price change | $405,900-0.2%$166/sqft |
Source: | ||
| 7/8/2023 | Price change | $406,900-0.2%$166/sqft |
Source: | ||
| 6/22/2023 | Price change | $407,900-2.4%$167/sqft |
Source: | ||
Public tax history
| Year | Property taxes | Tax assessment |
|---|---|---|
| 2023 | $2,767 +22.6% | $305,200 +17.3% |
| 2022 | $2,258 +4.9% | $260,200 +6% |
| 2021 | $2,153 +861.2% | $245,500 +9.6% |
Find assessor info on the county website
Neighborhood: 40324
Nearby schools
GreatSchools rating
- 5/10Western Elementary SchoolGrades: K-5Distance: 1 mi
- 8/10Scott County Middle SchoolGrades: 6-8Distance: 2 mi
- 6/10Scott County High SchoolGrades: 9-12Distance: 2.1 mi
Schools provided by the listing agent
- Elementary: Western
- Middle: Scott Co
- High: Great Crossing
Source: Imagine MLS. This data may not be complete. We recommend contacting the local school district to confirm school assignments for this home.
Get pre-qualified for a loan
At Zillow Home Loans, we can pre-qualify you in as little as 5 minutes with no impact to your credit score.An equal housing lender. NMLS #10287.


