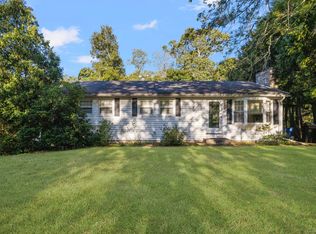Cape Cod updated to perfection! This gorgeous 4-5 bedroom, 1-bathroom home in beautiful Killingly, CT. is located close to shopping and dining. This property offers 1,602 square feet of living space and a large flat backyard complete with a patio. Your family and loved ones will enjoy the spacious backyard, perfect for gatherings! Here are just a few of its wonderful features: cozy fireplace, white kitchen cabinets, stainless steel appliances, brand new countertops, wood flooring, updated kitchen, fresh paint, basement workshop, two-car garage, large back yard, newer septic and so much more! Come and take a look at this beauty....Don't miss out, it won't last long!
This property is off market, which means it's not currently listed for sale or rent on Zillow. This may be different from what's available on other websites or public sources.
