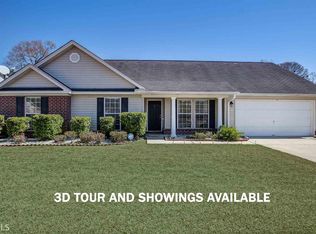No carpeting! Spacious 3 bedroom, 2 bath home with 2-car garage in Pooler. Luxury vinyl plank throughout the home except in the upstairs bathrooms. Formal living room, formal dining room, powder room and eat-in kitchen with granite countertops, pantry and all appliances (refrigerator, range/oven, microwave, dishwasher). A family room off the kitchen with a decorative-only fireplace leads to a large sunroom with tile flooring. The backyard has a privacy fence and an uncovered patio perfect for outdoor entertaining. Beautiful wood stairs take you to the second floor featuring a large primary bedroom with ensuite bath that includes double vanities, a walk-in tub, a separate shower, closet and water closet. Two secondary bedrooms, another full bathroom and laundry (washer and dryer hookups only) complete the upstairs. Close to I-16, shopping, restaurants, schools, the airport and so much more. No pets and no smoking. Available for immediate move-in. Tenant responsible for utilities, lawn maintenance & pest control. No pets and no smoking.
This property is off market, which means it's not currently listed for sale or rent on Zillow. This may be different from what's available on other websites or public sources.

