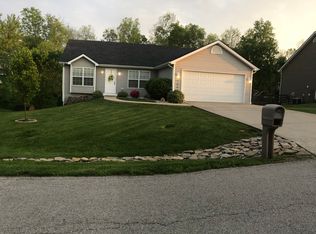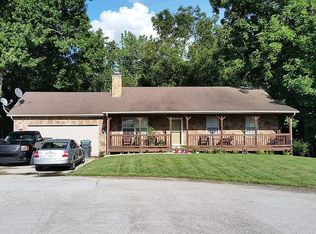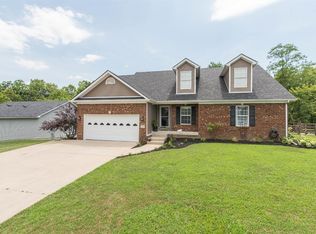You will love this wonderful two-story home on a large wooded lot! First floor master bedroom suite with entrance onto deck overlooking the back yard. As you enter the home, you're greeted by vaulted ceiling in the living room. Kitchen has ample cabinet and countertop space to satify any cook. Upstairs you'll find two guest bedrooms and a full bathroom providing nice privacy. A bonus room off one of the bedrooms provides a great playroom or teen hangout! The basement is awesome! It has reclaimed barnwood decor, custom-made bar and another full bathroom. The walkout basement leads onto a patio underneath deck for additional private hangout space. Sitting on almost a half acre lot you'll have plenty of elbow room. And the home comes complete with a storage shed! Come see today!
This property is off market, which means it's not currently listed for sale or rent on Zillow. This may be different from what's available on other websites or public sources.



