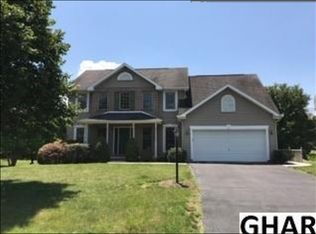This Ridge View Herb Weaver 1998 custom built and impeccably kept 2700+ sq ft, 4BR and 2 1/2 BA brick & vinyl 2 story home with 2 car garage rests on a gently sloped well-manicured .47 ac lot with surrounding ~invisible pet fence. Quality designed with wide hallways. Kitchen with tile floor & new 2011 SS appliances, to include Samsung Refrigerator, Electrolux Microwave and Electrolux Dual Fuel Range/Oven with gas range and electric oven for the avid baker. Sit down eating area with tile floor, adjoining the rear Family Room with Natural gas fireplace. Family room has patio door access to the 2011 added rear covered 20~ X 17~ patio area with hardscape lighting, stereo speakers and surrounded by dry laid stone wall addition and stamped walkway. Formal Dining Room with hardwood & carpeted Study/Sitting/Living room to the front . Foyer and center entrance hallway tiled to the kitchen. Upstairs area provides a wide hallway, large hall bath, 4 Bedrooms, 3 with lighted ceiling fans, abundant closet and storage areas. The master bedroom suite is expansive and includes individual walk-in closets, cathedral ceiling and lighted ceiling fan. 2 additional unfinished storage closets allow access for items needed on a seasonal basis. The master private bath is composed of jetted tub, walk in shower, dual sinks and make up vanity. Entire house, trim and doors repainted in 2013. Quality hardwood, tile, vinyl and 2013 replaced carpet flooring appropriately placed throughout the home. Whole house natural gas generator was added in 2015. New furnace blower in 2017. New Central AC unit replaced in 2018. Efficient and comfortable natural gas heat. Poured wall basement with built and attached shelving, gas hot water heater, electric panel, furnace and central a/c unit. Home is located close to the South Middleton Schools. Enjoy this quality built and well maintained home. Awaits a new owner to enjoy all the amenities this home offers.
This property is off market, which means it's not currently listed for sale or rent on Zillow. This may be different from what's available on other websites or public sources.

