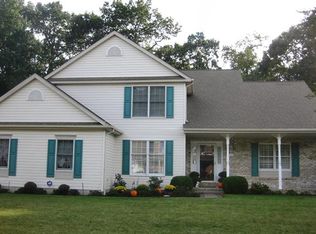Visit this home virtually: http://www.vht.com/433989063/IDXS - Move in ready updated 4 bedroom 3 full bathroom Colonial property in desirable Fox Hall West. Hardwood floors are thru out the main floor of the house along with a living room with a gas fireplace, a formal dining room, kitchen with eat in area, custom amish cabinets with soft close drawers, granite counter tops, kitchen table/island, serving bar, and stainless steel appliances. The kitchen includes double ovens, stove cooktop, recessed lighting and plenty of storage and counter space. Also located on the main floor is an additional family room and a 4 season room with heat that overlooks a custom made deck for outdoor entertainment. Main floor also has a bedroom/office and a full bath for any guests or family members. Upstairs, there are 3 bedrooms including a master bedroom with walk in closets, private bathroom with an additional bathroom for the other bedrooms. The house also has a new roof, new water heater, and HVAC system, new carpet all replaced in 2018. The property is completed with a 2 car garage with side entry and plenty of room for additional vehicles in driveway and off street parking. NO HOA either!
This property is off market, which means it's not currently listed for sale or rent on Zillow. This may be different from what's available on other websites or public sources.
