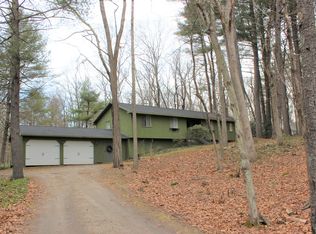Set on the road less traveled sits a home were all you have to do is move right in. This homes interior has been completely remolded. New carpet and hardwood floors throughout the home . It has new furnace and oil tank. Large master bedroom with on suite. New kitchen with granite and SS appliances. Finished Bonus room on the lower level. Large back deck and front porch to enjoy your private setting. Schedule your private showing today before its to late.THIS PROPERTY IS UNDER FIRST LOOK INITIATIVE FOR FIRST 20 DAYS ONLY OFFERS FROM OWNER OCCUPANTS AND NON PROFITS WILL BE RESPONDED TO.
This property is off market, which means it's not currently listed for sale or rent on Zillow. This may be different from what's available on other websites or public sources.
