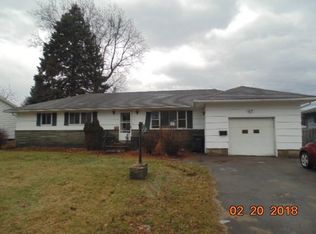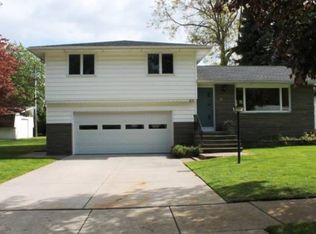Closed
$450,000
106 Shingle Landing Dr, Rochester, NY 14609
4beds
2,452sqft
Single Family Residence
Built in 1990
0.31 Acres Lot
$463,600 Zestimate®
$184/sqft
$2,919 Estimated rent
Home value
$463,600
$440,000 - $491,000
$2,919/mo
Zestimate® history
Loading...
Owner options
Explore your selling options
What's special
Welcome to 106 Shingle Landing Drive. A rare, all brick Colonial nestled on a quiet cul-de-sac, offering privacy and minimal traffic. This 4-bedroom, 3 and a half bathrooms home features a bright, open main level that’s ideal for both everyday living and entertaining. Upstairs, you'll find four generously sized bedrooms, including a spacious primary suite with a private bath. Step outside to a partially fenced yard perfect for pets or play and a large back deck for relaxing or hosting guests. The partially finished basement includes a second kitchen, offering flexible space for a recreation room, home office, or in-law potential. A 2-car attached garage adds to the convenience. Located close to parks, schools, and shopping. Don’t miss this exceptional opportunity!
Zillow last checked: 8 hours ago
Listing updated: September 05, 2025 at 09:47am
Listed by:
Robert Piazza Palotto Robert@HighFallsSIR.com,
High Falls Sotheby's International
Bought with:
Alex A. Blagrove, 10401361451
Keller Williams Realty Greater Rochester
Source: NYSAMLSs,MLS#: R1607817 Originating MLS: Rochester
Originating MLS: Rochester
Facts & features
Interior
Bedrooms & bathrooms
- Bedrooms: 4
- Bathrooms: 4
- Full bathrooms: 3
- 1/2 bathrooms: 1
- Main level bathrooms: 1
- Main level bedrooms: 1
Heating
- Gas, Forced Air
Cooling
- Central Air
Appliances
- Included: Appliances Negotiable, Gas Water Heater
Features
- Separate/Formal Dining Room, Separate/Formal Living Room
- Flooring: Ceramic Tile, Hardwood, Varies
- Basement: Partially Finished
- Number of fireplaces: 1
Interior area
- Total structure area: 2,452
- Total interior livable area: 2,452 sqft
Property
Parking
- Total spaces: 2
- Parking features: Attached, Garage
- Attached garage spaces: 2
Features
- Levels: Two
- Stories: 2
- Patio & porch: Deck
- Exterior features: Blacktop Driveway, Deck, Fence
- Fencing: Partial
Lot
- Size: 0.31 Acres
- Dimensions: 85 x 160
- Features: Rectangular, Rectangular Lot
Details
- Parcel number: 2634000921600002049100
- Special conditions: Standard
Construction
Type & style
- Home type: SingleFamily
- Architectural style: Colonial
- Property subtype: Single Family Residence
Materials
- Brick
- Foundation: Block
- Roof: Asphalt
Condition
- Resale
- Year built: 1990
Utilities & green energy
- Sewer: Connected
- Water: Not Connected, Public
- Utilities for property: Sewer Connected, Water Available
Community & neighborhood
Location
- Region: Rochester
- Subdivision: Shingle Lndg
Other
Other facts
- Listing terms: Cash,Conventional
Price history
| Date | Event | Price |
|---|---|---|
| 8/26/2025 | Sold | $450,000$184/sqft |
Source: | ||
| 7/10/2025 | Pending sale | $450,000$184/sqft |
Source: | ||
| 6/5/2025 | Listed for sale | $450,000$184/sqft |
Source: | ||
Public tax history
| Year | Property taxes | Tax assessment |
|---|---|---|
| 2024 | -- | $320,000 -3% |
| 2023 | -- | $330,000 +69.2% |
| 2022 | -- | $195,000 |
Find assessor info on the county website
Neighborhood: 14609
Nearby schools
GreatSchools rating
- 4/10Laurelton Pardee Intermediate SchoolGrades: 3-5Distance: 0.7 mi
- 3/10East Irondequoit Middle SchoolGrades: 6-8Distance: 0.7 mi
- 6/10Eastridge Senior High SchoolGrades: 9-12Distance: 1.4 mi
Schools provided by the listing agent
- District: East Irondequoit
Source: NYSAMLSs. This data may not be complete. We recommend contacting the local school district to confirm school assignments for this home.

