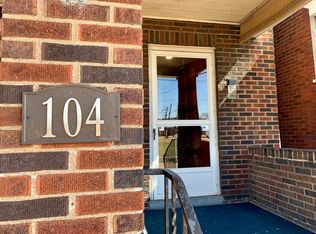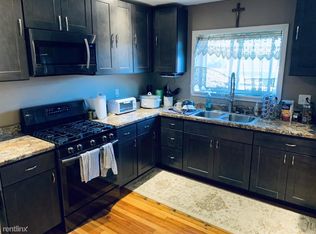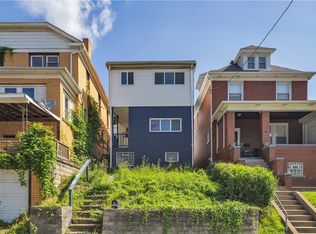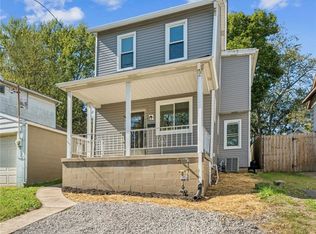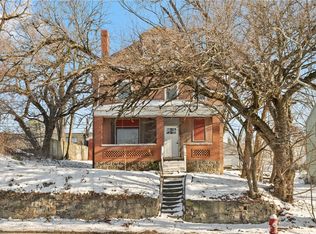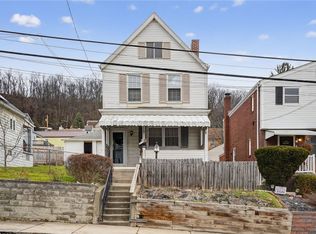This large, well-maintained brick home offers generous room sizes, hardwood floors throughout, a covered front porch, and a charming balcony. The property features two full bathrooms, a living room with a decorative fireplace, a formal dining room, and a remodeled kitchen with white cabinetry and stainless-steel appliances. The main level offers a potential fifth bedroom, ideal for a home office, family room, or additional sleeping space.
Upstairs, you’ll find four spacious bedrooms, including one with access to a small balcony overlooking the yard.
Recent updates include a new furnace, new water tank, all-new plumbing, and brand-new appliances. The yard and detached garage add convenience, while the home’s central location provides easy access to shopping and public transportation.
Don’t miss this turnkey investment opportunity with excellent upside potential!
For sale
Price cut: $5K (1/26)
$135,000
106 Shingiss St, Mc Kees Rocks, PA 15136
4beds
1,744sqft
Est.:
Single Family Residence
Built in 1925
2,500.34 Square Feet Lot
$-- Zestimate®
$77/sqft
$-- HOA
What's special
- 8 hours |
- 269 |
- 13 |
Zillow last checked: 8 hours ago
Listing updated: 14 hours ago
Listed by:
Jacqueline Bohdan 412-367-0100,
YOUR TOWN REALTY LLC 412-367-0100
Source: WPMLS,MLS#: 1738155 Originating MLS: West Penn Multi-List
Originating MLS: West Penn Multi-List
Tour with a local agent
Facts & features
Interior
Bedrooms & bathrooms
- Bedrooms: 4
- Bathrooms: 2
- Full bathrooms: 2
Primary bedroom
- Level: Upper
- Dimensions: 18x11
Bedroom 2
- Level: Upper
- Dimensions: 13x11
Bedroom 3
- Level: Upper
- Dimensions: 13x11
Bedroom 4
- Level: Upper
- Dimensions: 9x9
Bedroom 5
- Level: Main
- Dimensions: 12x11
Dining room
- Level: Main
- Dimensions: 13x13
Kitchen
- Level: Main
- Dimensions: 9x13
Living room
- Level: Main
- Dimensions: 20x12
Heating
- Forced Air, Gas
Appliances
- Included: Some Gas Appliances, Refrigerator, Stove
Features
- Flooring: Hardwood, Laminate
- Basement: Unfinished,Walk-Up Access
- Number of fireplaces: 1
- Fireplace features: Decorative
Interior area
- Total structure area: 1,744
- Total interior livable area: 1,744 sqft
Video & virtual tour
Property
Parking
- Total spaces: 2
- Parking features: Detached, Garage, Off Street, On Street
- Has garage: Yes
- Has uncovered spaces: Yes
Features
- Levels: Two
- Stories: 2
- Pool features: None
Lot
- Size: 2,500.34 Square Feet
- Dimensions: 0.0574
Details
- Parcel number: 0074S00045000000
Construction
Type & style
- Home type: SingleFamily
- Architectural style: Other,Two Story
- Property subtype: Single Family Residence
Materials
- Brick
- Roof: Asphalt
Condition
- Resale
- Year built: 1925
Utilities & green energy
- Sewer: Public Sewer
- Water: Public
Community & HOA
Community
- Features: Public Transportation
Location
- Region: Mc Kees Rocks
Financial & listing details
- Price per square foot: $77/sqft
- Tax assessed value: $39,100
- Annual tax amount: $1,788
- Date on market: 1/26/2026
Estimated market value
Not available
Estimated sales range
Not available
$1,595/mo
Price history
Price history
| Date | Event | Price |
|---|---|---|
| 1/26/2026 | Price change | $135,000-3.6%$77/sqft |
Source: | ||
| 8/3/2025 | Price change | $140,000-11.9%$80/sqft |
Source: Owner Report a problem | ||
| 3/26/2025 | Price change | $159,000+2.6%$91/sqft |
Source: | ||
| 11/4/2024 | Listed for sale | $155,000$89/sqft |
Source: | ||
| 10/29/2024 | Listing removed | $1,720$1/sqft |
Source: Zillow Rentals Report a problem | ||
Public tax history
Public tax history
| Year | Property taxes | Tax assessment |
|---|---|---|
| 2025 | $1,783 +8.2% | $39,100 |
| 2024 | $1,647 +790.7% | $39,100 |
| 2023 | $185 | $39,100 |
Find assessor info on the county website
BuyAbility℠ payment
Est. payment
$888/mo
Principal & interest
$665
Property taxes
$176
Home insurance
$47
Climate risks
Neighborhood: 15136
Nearby schools
GreatSchools rating
- 1/10Sto-Rox El SchoolGrades: K-3Distance: 2.6 mi
- 2/10Sto-Rox High SchoolGrades: 7-12Distance: 1.1 mi
Schools provided by the listing agent
- District: Sto Rox
Source: WPMLS. This data may not be complete. We recommend contacting the local school district to confirm school assignments for this home.
- Loading
- Loading
