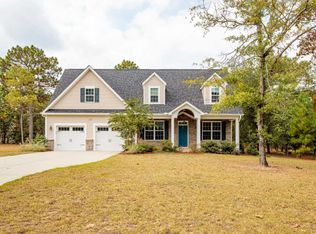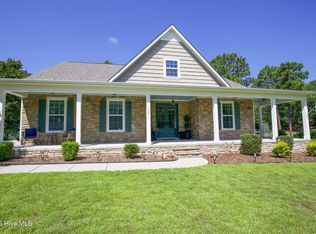Sold for $552,000 on 10/11/24
$552,000
106 Sheroff Lane, West End, NC 27376
4beds
2,704sqft
Single Family Residence
Built in 2007
0.63 Acres Lot
$560,300 Zestimate®
$204/sqft
$2,733 Estimated rent
Home value
$560,300
$493,000 - $633,000
$2,733/mo
Zestimate® history
Loading...
Owner options
Explore your selling options
What's special
Welcome to your dream home in the prestigious Seven Lakes West community! This exquisite brick residence offers the perfect blend of elegance, comfort, and functionality. With 4 spacious bedrooms, 3.5 luxurious baths, and a versatile bonus room that can serve as an office or additional bedroom, this property has everything you need and more. Best of all, the sellers are willing to sell the home fully furnished, making it move-in ready!
Located in the sought-after Seven Lakes West community, you'll have access to top-notch amenities, including golf courses, a pristine lake, parks, and walking trails. This home is also within easy reach of shopping, dining, and all the charm that Moore County has to offer.
Don't miss this rare opportunity to own a piece of paradise in Seven Lakes West. Schedule your private showing today and experience the beauty and elegance of this remarkable property!
Zillow last checked: 8 hours ago
Listing updated: February 04, 2025 at 01:40pm
Listed by:
Cody Norrod 910-660-3890,
Keller Williams Pinehurst
Bought with:
Lisa Marie Thompson Elchik, 313168
Pine Crest Inn Realty
Source: Hive MLS,MLS#: 100455606 Originating MLS: Mid Carolina Regional MLS
Originating MLS: Mid Carolina Regional MLS
Facts & features
Interior
Bedrooms & bathrooms
- Bedrooms: 4
- Bathrooms: 4
- Full bathrooms: 3
- 1/2 bathrooms: 1
Primary bedroom
- Level: First
- Dimensions: 14.4 x 19.1
Bedroom 1
- Level: First
- Dimensions: 10.4 x 14.1
Bedroom 2
- Level: First
- Dimensions: 14.4 x 13.7
Bedroom 3
- Dimensions: 14 x 13.8
Bedroom 4
- Description: Half Bath
- Level: Second
- Dimensions: 5 x 5
Bedroom 4
- Level: First
- Dimensions: 11.6 x 14.7
Bathroom 2
- Level: First
- Dimensions: 6.2 x 9.1
Bathroom 3
- Level: First
- Dimensions: 7.1 x 5.4
Bonus room
- Level: Second
- Dimensions: 15.2 x 18.6
Breakfast nook
- Level: First
- Dimensions: 11.1 x 9.1
Dining room
- Level: First
- Dimensions: 12.5 x 14.6
Kitchen
- Level: First
- Dimensions: 13.2 x 16.9
Laundry
- Level: First
- Dimensions: 11.6 x 6
Living room
- Level: First
- Dimensions: 18.8 x 19.3
Other
- Description: Master Closet #2
- Level: First
- Dimensions: 3.8 x 5.2
Other
- Description: Hallway
- Level: First
- Dimensions: 5.1 x 5.4
Other
- Description: Hall Way
- Level: First
- Dimensions: 5.9 x 5.11
Other
- Description: Master Closet #1
- Level: First
- Dimensions: 6.6 x 6.1
Other
- Description: Foyer
- Level: First
- Dimensions: 5.11 x 13.8
Heating
- Forced Air, Electric
Cooling
- Central Air
Features
- Master Downstairs
- Has fireplace: No
- Fireplace features: None
Interior area
- Total structure area: 2,704
- Total interior livable area: 2,704 sqft
Property
Parking
- Total spaces: 2
- Parking features: Concrete
Features
- Levels: Two
- Stories: 2
- Patio & porch: Patio
- Fencing: None
Lot
- Size: 0.63 Acres
- Dimensions: 178 x 135 x 159 x 185
Details
- Parcel number: 851408999548
- Zoning: GC-SL
- Special conditions: Standard
Construction
Type & style
- Home type: SingleFamily
- Property subtype: Single Family Residence
Materials
- Brick
- Foundation: Crawl Space
- Roof: Shingle
Condition
- New construction: No
- Year built: 2007
Utilities & green energy
- Sewer: Septic Tank
- Water: Public
- Utilities for property: Water Available
Community & neighborhood
Location
- Region: West End
- Subdivision: Seven Lakes West
HOA & financial
HOA
- Has HOA: Yes
- HOA fee: $1,860 monthly
- Amenities included: Gated
- Association name: Seven Lakes West
- Association phone: 910-673-5314
Other
Other facts
- Listing agreement: Exclusive Right To Sell
- Listing terms: Cash,Conventional,FHA,VA Loan
- Road surface type: Paved
Price history
| Date | Event | Price |
|---|---|---|
| 10/11/2024 | Sold | $552,000-1.4%$204/sqft |
Source: | ||
| 9/2/2024 | Contingent | $559,900$207/sqft |
Source: | ||
| 8/8/2024 | Price change | $559,900-2.6%$207/sqft |
Source: | ||
| 7/13/2024 | Listed for sale | $575,000+7.5%$213/sqft |
Source: | ||
| 6/25/2024 | Listing removed | -- |
Source: Owner | ||
Public tax history
| Year | Property taxes | Tax assessment |
|---|---|---|
| 2024 | $2,183 -4.4% | $501,910 |
| 2023 | $2,284 +8.1% | $501,910 +16.4% |
| 2022 | $2,112 -3.8% | $431,010 +28.5% |
Find assessor info on the county website
Neighborhood: Seven Lakes
Nearby schools
GreatSchools rating
- 9/10West End Elementary SchoolGrades: PK-5Distance: 1.3 mi
- 6/10West Pine Middle SchoolGrades: 6-8Distance: 4.8 mi
- 5/10Pinecrest High SchoolGrades: 9-12Distance: 10.8 mi
Schools provided by the listing agent
- Elementary: West End Elementary
- Middle: West Pine Middle
- High: Pinecrest High
Source: Hive MLS. This data may not be complete. We recommend contacting the local school district to confirm school assignments for this home.

Get pre-qualified for a loan
At Zillow Home Loans, we can pre-qualify you in as little as 5 minutes with no impact to your credit score.An equal housing lender. NMLS #10287.
Sell for more on Zillow
Get a free Zillow Showcase℠ listing and you could sell for .
$560,300
2% more+ $11,206
With Zillow Showcase(estimated)
$571,506
