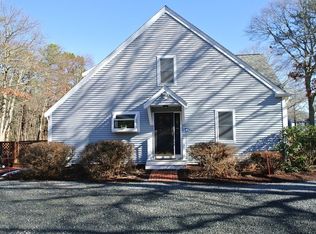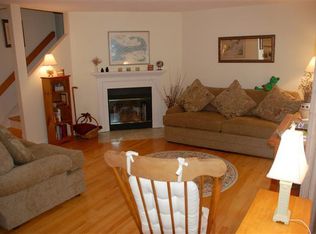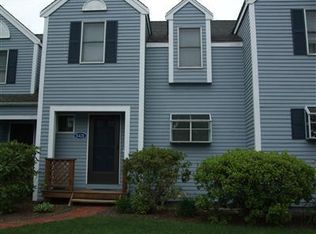Sold for $494,000
$494,000
106 Shellback Way Bldg Q #106, Mashpee, MA 02649
2beds
1,480sqft
Townhouse
Built in 1985
-- sqft lot
$543,700 Zestimate®
$334/sqft
$2,850 Estimated rent
Home value
$543,700
$511,000 - $582,000
$2,850/mo
Zestimate® history
Loading...
Owner options
Explore your selling options
What's special
Desirable end unit, Phase II condo in the beautifully maintained Deer Crossing community. Features include 1st floor master bedroom, open kitchen/dining & living room w/ wood floors, gas fireplace, 1.5 baths, and personal driveway. A sliding door leads to expanded rear deck overlooking the private yard. Upstairs there is a 2nd bedroom, full bath & spacious loft area. The full basement currently serves as a workshop and provides further potential. Deer Crossing offers a lovely clubhouse w/ pool, tennis & pickle ball courts and lots of green space. It is conveniently located to Mashpee Commons and South Cape Village shops and restaurants. Don't miss this one! Closing after April 15th preferred. Open House Sunday February 5th Noon - 2PM
Zillow last checked: 8 hours ago
Listing updated: March 25, 2025 at 01:12pm
Listed by:
Ann M Macdonald 904-826-6845,
New Seabury Sotheby's International Realty
Bought with:
Ann M Macdonald, 9010503-B
New Seabury Sotheby's International Realty
Source: CCIMLS,MLS#: 22300199
Facts & features
Interior
Bedrooms & bathrooms
- Bedrooms: 2
- Bathrooms: 3
- Full bathrooms: 2
- 1/2 bathrooms: 1
- Main level bathrooms: 2
Primary bedroom
- Description: Flooring: Bamboo
- Features: Closet
- Level: First
Bedroom 2
- Description: Flooring: Carpet
- Features: Bedroom 2, Shared Full Bath, Ceiling Fan(s), Closet
- Level: Second
Primary bathroom
- Features: Private Full Bath
Kitchen
- Description: Countertop(s): Laminate,Flooring: Bamboo
- Features: Breakfast Bar
- Level: First
Living room
- Description: Fireplace(s): Gas,Flooring: Bamboo
- Level: First
Heating
- Forced Air
Cooling
- Central Air
Appliances
- Included: Washer, Refrigerator, Microwave, Dishwasher, Gas Water Heater
- Laundry: In Basement
Features
- Flooring: Wood, Carpet, Tile
- Basement: Full,Interior Entry
- Number of fireplaces: 1
- Fireplace features: Gas
- Common walls with other units/homes: End Unit
Interior area
- Total structure area: 1,480
- Total interior livable area: 1,480 sqft
Property
Parking
- Total spaces: 2
- Parking features: Guest
Features
- Stories: 1
- Pool features: Community
Lot
- Features: In Town Location, Medical Facility, Major Highway, House of Worship, Shopping, Level
Details
- Parcel number: 8169106Q
- Zoning: R4
- Special conditions: None
Construction
Type & style
- Home type: Townhouse
- Property subtype: Townhouse
- Attached to another structure: Yes
Materials
- Foundation: Poured
- Roof: Asphalt, Pitched
Condition
- Approximate
- New construction: No
- Year built: 1985
Utilities & green energy
- Sewer: Septic Tank
Community & neighborhood
Community
- Community features: Clubhouse, Snow Removal, Rubbish Removal, Road Maintenance, Landscaping, Common Area
Location
- Region: Mashpee
HOA & financial
HOA
- Has HOA: Yes
- HOA fee: $623 monthly
- Amenities included: Clubhouse, Tennis Court(s), Snow Removal, Trash, Pool, Landscaping
- Services included: Professional Property Management
Other
Other facts
- Listing terms: Cash
- Ownership: Condo
- Road surface type: Paved
Price history
| Date | Event | Price |
|---|---|---|
| 4/27/2023 | Sold | $494,000-3.1%$334/sqft |
Source: | ||
| 2/7/2023 | Pending sale | $509,900$345/sqft |
Source: | ||
| 1/26/2023 | Listed for sale | $509,900+72.8%$345/sqft |
Source: | ||
| 2/25/2019 | Sold | $295,000-1.7%$199/sqft |
Source: | ||
| 12/23/2018 | Pending sale | $299,999$203/sqft |
Source: Lilly Homes #21807630 Report a problem | ||
Public tax history
Tax history is unavailable.
Neighborhood: 02649
Nearby schools
GreatSchools rating
- NAKenneth Coombs SchoolGrades: PK-2Distance: 0.6 mi
- 5/10Mashpee High SchoolGrades: 7-12Distance: 0.6 mi
Schools provided by the listing agent
- District: Mashpee
Source: CCIMLS. This data may not be complete. We recommend contacting the local school district to confirm school assignments for this home.
Get a cash offer in 3 minutes
Find out how much your home could sell for in as little as 3 minutes with a no-obligation cash offer.
Estimated market value
$543,700


