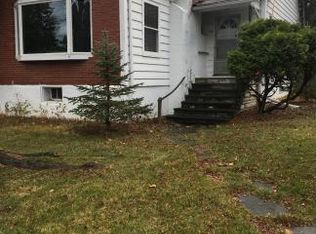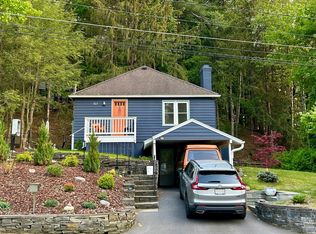Closed
$525,000
106 Sheldon Rd, Ithaca, NY 14850
3beds
2,725sqft
Single Family Residence
Built in 1957
0.42 Acres Lot
$573,900 Zestimate®
$193/sqft
$2,405 Estimated rent
Home value
$573,900
$539,000 - $614,000
$2,405/mo
Zestimate® history
Loading...
Owner options
Explore your selling options
What's special
Mid-century 3 bed 2 bath home in the heart of Cayuga Heights. This classic has charm galore that you expect with a home of this vintage. The large light filled living and dining rooms feature fireplace, walls of windows, original woodwork, hardwood floors, and lovely details. Spend mornings and evenings on the 3 season porch or entertaining on the spacious deck, enjoying the mature, beautifully landscaped yard and garden. Bedrooms and bath are on the main level. Finished second floor has nearly 700 ft of open loft space full of possibility. Eat in kitchen is ready for your updates. 2 car garage and dry basement. Located on a quiet street convenient to Cornell, Community Corners, Cayuga Heights Elementary, this house has been lovingly maintained.
Zillow last checked: 8 hours ago
Listing updated: December 06, 2023 at 04:34am
Listed by:
Karen Small 607-229-6487,
Howard Hanna S Tier Inc,
Linda Slattery 607-280-4911,
Howard Hanna S Tier Inc
Bought with:
Hallie Magden, 30MA0946188
Howard Hanna S Tier Inc
Source: NYSAMLSs,MLS#: IB409201 Originating MLS: Ithaca Board of Realtors
Originating MLS: Ithaca Board of Realtors
Facts & features
Interior
Bedrooms & bathrooms
- Bedrooms: 3
- Bathrooms: 2
- Full bathrooms: 2
Bedroom 2
- Dimensions: 13 x 14
Bedroom 2
- Dimensions: 13 x 14
Bedroom 2
- Dimensions: 13 x 14
Bedroom 2
- Dimensions: 12 x 10
Bedroom 2
- Dimensions: 12 x 15
Bedroom 2
- Dimensions: 13.00 x 14.00
Bedroom 2
- Dimensions: 12.00 x 15.00
Bedroom 2
- Dimensions: 12.00 x 10.00
Bedroom 2
- Dimensions: 13.00 x 14.00
Bedroom 2
- Dimensions: 13.00 x 14.00
Workshop
- Dimensions: 12 x 15
Workshop
- Dimensions: 19 x 29
Workshop
- Dimensions: 19.00 x 29.00
Workshop
- Dimensions: 12.00 x 15.00
Heating
- Gas, Hot Water
Appliances
- Included: Dishwasher, Disposal, Gas Oven, Gas Range, Microwave, Refrigerator
Features
- Eat-in Kitchen, Main Level Primary
- Flooring: Carpet, Hardwood, Varies
- Basement: Full
- Number of fireplaces: 1
Interior area
- Total structure area: 2,725
- Total interior livable area: 2,725 sqft
Property
Parking
- Total spaces: 2
- Parking features: Attached, Garage
- Attached garage spaces: 2
Features
- Patio & porch: Deck
- Exterior features: Deck, Fence
- Fencing: Partial
Lot
- Size: 0.42 Acres
Details
- Parcel number: 11.228
Construction
Type & style
- Home type: SingleFamily
- Architectural style: Cape Cod
- Property subtype: Single Family Residence
Materials
- Frame, Stucco, Wood Siding
- Foundation: Block
- Roof: Asphalt
Condition
- Year built: 1957
Utilities & green energy
- Sewer: Connected
- Water: Connected, Public
- Utilities for property: High Speed Internet Available, Sewer Connected, Water Connected
Green energy
- Energy efficient items: Windows
Community & neighborhood
Location
- Region: Ithaca
Other
Other facts
- Listing terms: Cash,Conventional
Price history
| Date | Event | Price |
|---|---|---|
| 10/26/2023 | Sold | $525,000+6.1%$193/sqft |
Source: | ||
| 10/18/2023 | Pending sale | $495,000$182/sqft |
Source: | ||
| 9/5/2023 | Contingent | $495,000$182/sqft |
Source: | ||
| 8/2/2023 | Listed for sale | $495,000$182/sqft |
Source: | ||
Public tax history
| Year | Property taxes | Tax assessment |
|---|---|---|
| 2024 | -- | $525,000 +27.1% |
| 2023 | -- | $413,000 +10.1% |
| 2022 | -- | $375,000 |
Find assessor info on the county website
Neighborhood: Cayuga Heights
Nearby schools
GreatSchools rating
- 6/10Cayuga Heights ElementaryGrades: K-5Distance: 0.3 mi
- 6/10Boynton Middle SchoolGrades: 6-8Distance: 0.8 mi
- 9/10Ithaca Senior High SchoolGrades: 9-12Distance: 1 mi
Schools provided by the listing agent
- Elementary: Cayuga Heights Elementary
- District: Ithaca
Source: NYSAMLSs. This data may not be complete. We recommend contacting the local school district to confirm school assignments for this home.

