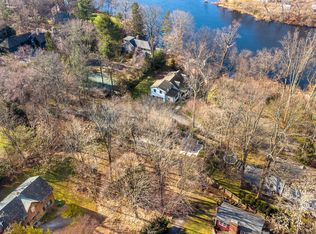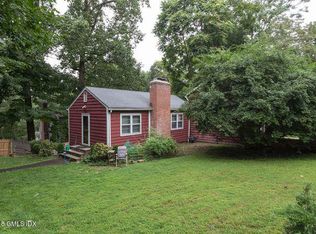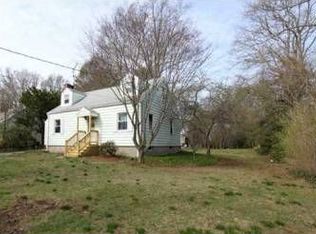Sold for $3,175,000
$3,175,000
106 Sheephill Road, Greenwich, CT 06878
5beds
4,826sqft
Single Family Residence
Built in 2022
0.28 Acres Lot
$3,759,700 Zestimate®
$658/sqft
$19,643 Estimated rent
Home value
$3,759,700
$3.50M - $4.06M
$19,643/mo
Zestimate® history
Loading...
Owner options
Explore your selling options
What's special
Welcome to a modern, charismatic new construction that will captivate you from the moment you walk in. The open and inviting spaces allow room to entertain, play games or quiet nights at home. There is custom mill work, 5' white oak floors, 9' ceilings, gas fireplace. The kitchen takes gourmet to the next level. 84" custom cabinets, a 10' quartzite island, subzero & wolf appliances. The second floor boosts a luxurious primary suite offering vaulted ceilings, walk-in closet, electric fireplace and a bathroom that will truly wow you! There are 3 double bedrooms on the 2nd floor & a laundry room. The 3rd floor is a bonus room; while the lower level has a 5th bedroom, a full bathroom and a game room/gym. Four finished floors with energy efficient systems and a full house generator.
Zillow last checked: 8 hours ago
Listing updated: May 23, 2023 at 01:07pm
Listed by:
Brooke Gallagher 203-253-7500,
Compass Connecticut, LLC 203-343-0141
Bought with:
Octavia Melly, RES.0813475
Houlihan Lawrence
Source: Smart MLS,MLS#: 170517985
Facts & features
Interior
Bedrooms & bathrooms
- Bedrooms: 5
- Bathrooms: 5
- Full bathrooms: 4
- 1/2 bathrooms: 1
Primary bedroom
- Features: 2 Story Window(s), Beamed Ceilings, Fireplace, Walk-In Closet(s), Wide Board Floor
- Level: Upper
Bedroom
- Features: Walk-In Closet(s), Wide Board Floor
- Level: Upper
Bedroom
- Features: Wide Board Floor
- Level: Upper
Bedroom
- Features: Wide Board Floor
- Level: Upper
Primary bathroom
- Features: Stall Shower, Tile Floor
- Level: Upper
Bathroom
- Features: Stall Shower, Tile Floor, Wide Board Floor
- Level: Upper
Bathroom
- Features: Tile Floor, Tub w/Shower
- Level: Upper
Bathroom
- Level: Lower
Den
- Features: High Ceilings, Hardwood Floor, Wide Board Floor
- Level: Main
Dining room
- Features: High Ceilings, Hardwood Floor, Wide Board Floor
- Level: Main
Kitchen
- Features: High Ceilings, Hardwood Floor, Kitchen Island, Pantry, Quartz Counters, Wide Board Floor
- Level: Main
Living room
- Features: High Ceilings, Fireplace, Hardwood Floor, Sliders, Wide Board Floor
- Level: Main
Other
- Features: Laundry Hookup
- Level: Upper
Rec play room
- Level: Upper
Rec play room
- Features: High Ceilings, Tile Floor
- Level: Lower
Heating
- Gas on Gas, Natural Gas
Cooling
- Central Air
Appliances
- Included: Gas Range, Oven/Range, Microwave, Subzero, Dishwasher, Washer, Dryer, Wine Cooler, Tankless Water Heater
- Laundry: Upper Level
Features
- Basement: Full
- Attic: Walk-up,Finished
- Number of fireplaces: 2
Interior area
- Total structure area: 4,826
- Total interior livable area: 4,826 sqft
- Finished area above ground: 3,869
- Finished area below ground: 957
Property
Parking
- Total spaces: 10
- Parking features: Attached, Private
- Attached garage spaces: 2
- Has uncovered spaces: Yes
Features
- Patio & porch: Patio
- Exterior features: Rain Gutters
Lot
- Size: 0.28 Acres
- Features: Level
Details
- Parcel number: 2492979
- Zoning: R-12
- Other equipment: Generator
Construction
Type & style
- Home type: SingleFamily
- Architectural style: Colonial
- Property subtype: Single Family Residence
Materials
- Shingle Siding
- Foundation: Concrete Perimeter
- Roof: Asphalt
Condition
- Completed/Never Occupied
- Year built: 2022
Utilities & green energy
- Sewer: Public Sewer
- Water: Public
Green energy
- Green verification: ENERGY STAR Certified Homes
Community & neighborhood
Security
- Security features: Security System
Location
- Region: Riverside
- Subdivision: Riverside
Price history
| Date | Event | Price |
|---|---|---|
| 5/23/2023 | Sold | $3,175,000-3.5%$658/sqft |
Source: | ||
| 4/3/2023 | Contingent | $3,290,000$682/sqft |
Source: | ||
| 2/20/2023 | Price change | $3,290,000-2.9%$682/sqft |
Source: | ||
| 10/14/2022 | Price change | $3,390,000-8.4%$702/sqft |
Source: | ||
| 8/15/2022 | Listed for sale | $3,699,000+326.4%$766/sqft |
Source: | ||
Public tax history
| Year | Property taxes | Tax assessment |
|---|---|---|
| 2025 | $20,114 +3.5% | $1,627,500 |
| 2024 | $19,426 +2.6% | $1,627,500 |
| 2023 | $18,938 +256.7% | $1,627,500 +253.5% |
Find assessor info on the county website
Neighborhood: Riverside
Nearby schools
GreatSchools rating
- 9/10North Mianus SchoolGrades: K-5Distance: 0.6 mi
- 9/10Eastern Middle SchoolGrades: 6-8Distance: 1 mi
- 10/10Greenwich High SchoolGrades: 9-12Distance: 1.7 mi
Schools provided by the listing agent
- Elementary: North Mianus
- Middle: Eastern
- High: Greenwich
Source: Smart MLS. This data may not be complete. We recommend contacting the local school district to confirm school assignments for this home.
Sell for more on Zillow
Get a Zillow Showcase℠ listing at no additional cost and you could sell for .
$3,759,700
2% more+$75,194
With Zillow Showcase(estimated)$3,834,894


