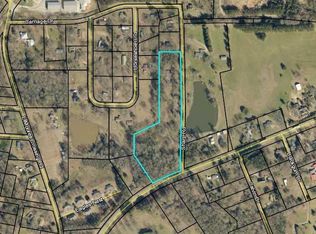Country living does get much better than this! Well kept modular home with 9+ acres, large 23'x50' barn and shop, and a 2 acre lake. House has been updated in last few years with a new roof(2017), new HVAC(2016), Septic service and new drain lines(2017). Large screened porch. Whole property well maintained. Make this your next home!
This property is off market, which means it's not currently listed for sale or rent on Zillow. This may be different from what's available on other websites or public sources.
