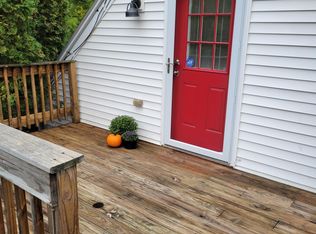Closed
Listed by:
Vanessa Stone,
Vanessa Stone Real Estate 603-632-5757,
Jillian Kenney,
Vanessa Stone Real Estate
Bought with: BHHS Verani Upper Valley
$390,000
106 Shaker Hill Road, Enfield, NH 03748
2beds
1,160sqft
Ranch
Built in 1989
0.96 Acres Lot
$422,100 Zestimate®
$336/sqft
$2,279 Estimated rent
Home value
$422,100
$384,000 - $464,000
$2,279/mo
Zestimate® history
Loading...
Owner options
Explore your selling options
What's special
Picture perfect ready, this Ranch style home is available for immediate occupancy. Super easy to maintain with vinyl siding, paved driveway, new roof and an attached 2 car garage. Walk from your garage into a light and bright entry room with sliding doors to the back patio. Or into the kitchen that is open to the dining and the living rooms. Two bedrooms that are spacious with a newly renovated full bath that is in between the bedrooms. 1,160 square feet of living space. There is a full basement that is fully insulated and has the laundry. Easy to finish the basement to double your living space. Convenient location on Shaker Hill Road for a quick commute to Lebanon or Hanover.
Zillow last checked: 8 hours ago
Listing updated: May 22, 2024 at 07:22am
Listed by:
Vanessa Stone,
Vanessa Stone Real Estate 603-632-5757,
Jillian Kenney,
Vanessa Stone Real Estate
Bought with:
Sarah A Carter
BHHS Verani Upper Valley
Source: PrimeMLS,MLS#: 4987100
Facts & features
Interior
Bedrooms & bathrooms
- Bedrooms: 2
- Bathrooms: 1
- Full bathrooms: 1
Heating
- Electric
Cooling
- None
Appliances
- Included: Dishwasher, Dryer, Microwave, Electric Range, Refrigerator, Washer, Electric Water Heater
- Laundry: In Basement
Features
- Ceiling Fan(s), Kitchen/Dining, Natural Light
- Flooring: Carpet, Vinyl
- Windows: Blinds, Window Treatments
- Basement: Concrete,Concrete Floor,Insulated,Interior Entry
Interior area
- Total structure area: 2,200
- Total interior livable area: 1,160 sqft
- Finished area above ground: 1,160
- Finished area below ground: 0
Property
Parking
- Total spaces: 2
- Parking features: Paved, Direct Entry, Driveway, Garage, Attached
- Garage spaces: 2
- Has uncovered spaces: Yes
Accessibility
- Accessibility features: 1st Floor Bedroom, 1st Floor Full Bathroom, 1st Floor Hrd Surfce Flr, 1st Floor Low-Pile Carpet, Bathroom w/Tub, Kitchen w/5 Ft. Diameter, Low Pile Carpet, One-Level Home, Paved Parking
Features
- Levels: One
- Stories: 1
- Patio & porch: Patio
- Frontage length: Road frontage: 224
Lot
- Size: 0.96 Acres
- Features: Landscaped, Level, Trail/Near Trail
Details
- Parcel number: EFLDM35B43L
- Zoning description: R1
Construction
Type & style
- Home type: SingleFamily
- Architectural style: Ranch
- Property subtype: Ranch
Materials
- Wood Frame
- Foundation: Concrete
- Roof: Asphalt Shingle
Condition
- New construction: No
- Year built: 1989
Utilities & green energy
- Electric: 200+ Amp Service, Circuit Breakers
- Sewer: Private Sewer, Septic Tank
- Utilities for property: Cable Available
Community & neighborhood
Location
- Region: Enfield
Other
Other facts
- Road surface type: Paved
Price history
| Date | Event | Price |
|---|---|---|
| 5/22/2024 | Sold | $390,000-2.5%$336/sqft |
Source: | ||
| 4/10/2024 | Price change | $399,900-10.9%$345/sqft |
Source: | ||
| 3/6/2024 | Listed for sale | $449,000$387/sqft |
Source: | ||
Public tax history
| Year | Property taxes | Tax assessment |
|---|---|---|
| 2024 | $5,322 +9.7% | $314,700 +76.1% |
| 2023 | $4,853 +7.7% | $178,700 +2.1% |
| 2022 | $4,506 +1.2% | $175,000 |
Find assessor info on the county website
Neighborhood: 03748
Nearby schools
GreatSchools rating
- 6/10Enfield Village SchoolGrades: PK-4Distance: 0.6 mi
- 5/10Indian River SchoolGrades: 5-8Distance: 2.2 mi
- 7/10Mascoma Valley Regional High SchoolGrades: 9-12Distance: 2.2 mi
Schools provided by the listing agent
- Elementary: Enfield Village School
- Middle: Indian River Middle School
- High: Mascoma Valley Regional High
- District: Mascoma Valley Sch Dst SAU #62
Source: PrimeMLS. This data may not be complete. We recommend contacting the local school district to confirm school assignments for this home.

Get pre-qualified for a loan
At Zillow Home Loans, we can pre-qualify you in as little as 5 minutes with no impact to your credit score.An equal housing lender. NMLS #10287.
