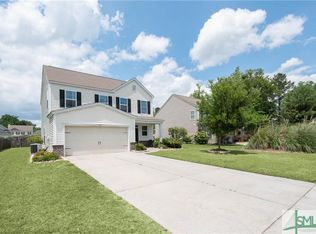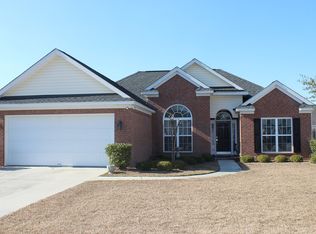Welcome to Canebreak Village! This well-maintained home just off Hwy-17 is move in ready! The tall ceiling heights make the rooms feel even larger. Welcoming entry foyer with adjacent laundry room and access to the two car garage. Open floor plan for the main living area including family room, sunny dining area, and fully equipped kitchen boasting sleek stainless steel appliances. Custom barn door leads to the spacious owner's suite featuring a walk-in closet, double vanities, and separate tub/shower. The finished room over the garage provides additional living space / flex area. Quaint screened porch overlooking the fully fenced yard with built-in firepit.
This property is off market, which means it's not currently listed for sale or rent on Zillow. This may be different from what's available on other websites or public sources.


