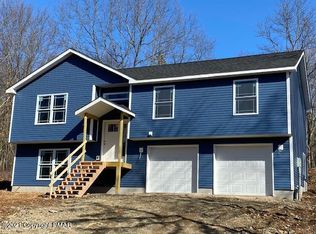Sold for $317,000
$317,000
106 Seneca Rd, Albrightsville, PA 18210
4beds
1,709sqft
Single Family Residence
Built in 2009
0.48 Acres Lot
$325,600 Zestimate®
$185/sqft
$2,394 Estimated rent
Home value
$325,600
$251,000 - $427,000
$2,394/mo
Zestimate® history
Loading...
Owner options
Explore your selling options
What's special
Tucked away in the tranquil mountains, this captivating Colonial home eagerly awaits its new family. Offering 4 spacious bedrooms and 3 bathrooms, this home sits on nearly half an acre in a quiet, peaceful community.
As you approach, a generous driveway welcomes you—ideal for summer BBQs and outdoor gatherings. The attached garage provides ample parking, while the foyer offers a place to drop your shoes. Step into the cozy living room, complete with a fireplace to relax in on those cold Pocono nights.
Enjoy breathtaking views of the expansive property from the dining room or the charming eat-in kitchen. The kitchen is a dream, featuring custom oak cabinets, plenty of counter space, stainless steel appliances, and beautifully tiled floors designed to mimic hardwood.
One of the best features of this home? There are no carpets, offering both low maintenance and comfort throughout.
All four bedrooms are conveniently located upstairs, while the main floor is designed for entertaining and living.
Located just minutes from local shops and only 20 minutes from the renowned Big Boulder Ski Resort and the historic town of Jim Thorpe, this is Pocono living at its finest.
Call today for more information and to schedule your showing!
Zillow last checked: 8 hours ago
Listing updated: May 07, 2025 at 01:13pm
Listed by:
Victoria Lynn Goldstein 570-426-8896,
LPT Realty, LLC
Bought with:
Jennifer Rodgers, RS363812
exp Realty, LLC - Philadelphia
Source: PMAR,MLS#: PM-130338
Facts & features
Interior
Bedrooms & bathrooms
- Bedrooms: 4
- Bathrooms: 3
- Full bathrooms: 2
- 1/2 bathrooms: 1
Primary bedroom
- Level: Upper
- Area: 145.41
- Dimensions: 13.1 x 11.1
Bedroom 2
- Level: Upper
- Area: 110.16
- Dimensions: 10.8 x 10.2
Bedroom 3
- Level: Upper
- Area: 106.7
- Dimensions: 9.7 x 11
Bedroom 4
- Level: Upper
- Area: 229.9
- Dimensions: 12.1 x 19
Primary bathroom
- Level: Main
- Area: 31.62
- Dimensions: 6.2 x 5.1
Bathroom 2
- Level: Upper
- Area: 55.19
- Dimensions: 10.8 x 5.11
Bathroom 3
- Description: In primary bedroom
- Level: Upper
- Area: 50.76
- Dimensions: 10.8 x 4.7
Dining room
- Level: Main
- Area: 133.1
- Dimensions: 11 x 12.1
Other
- Level: Main
- Area: 36.72
- Dimensions: 6.8 x 5.4
Kitchen
- Level: Main
- Area: 167.81
- Dimensions: 12.8 x 13.11
Living room
- Level: Main
- Area: 245.96
- Dimensions: 14.3 x 17.2
Other
- Description: Hallway upstairs with Laundry Closet
- Level: Upper
- Area: 104.72
- Dimensions: 16.11 x 6.5
Other
- Description: Garage
- Level: Main
- Area: 255.6
- Dimensions: 12 x 21.3
Heating
- Baseboard, Ductless
Cooling
- Ceiling Fan(s), Ductless
Appliances
- Included: Electric Cooktop, Refrigerator, Dishwasher, Microwave, Stainless Steel Appliance(s)
- Laundry: Upper Level, In Hall, Laundry Closet
Features
- Eat-in Kitchen, High Ceilings, Crown Molding, Walk-In Closet(s), Open Floorplan, Chandelier, High Speed Internet, Ceiling Fan(s), Storage
- Flooring: Laminate, Tile
- Windows: Double Pane Windows
- Has basement: No
- Number of fireplaces: 1
- Fireplace features: Living Room, Propane
Interior area
- Total structure area: 1,709
- Total interior livable area: 1,709 sqft
- Finished area above ground: 1,709
- Finished area below ground: 0
Property
Parking
- Total spaces: 9
- Parking features: Garage - Attached, Open
- Attached garage spaces: 1
- Uncovered spaces: 8
Features
- Stories: 2
- Patio & porch: Patio, Rear Porch
- Exterior features: Private Yard, Storage
Lot
- Size: 0.48 Acres
Details
- Additional structures: Shed(s)
- Parcel number: 12A51MV2307
- Zoning description: Residential
Construction
Type & style
- Home type: SingleFamily
- Architectural style: Colonial
- Property subtype: Single Family Residence
Materials
- Vinyl Siding
- Foundation: Slab
- Roof: Shingle
Condition
- Year built: 2009
Utilities & green energy
- Electric: 200+ Amp Service
- Sewer: On Site Septic
- Water: Well
- Utilities for property: Cable Connected
Community & neighborhood
Security
- Security features: Security System
Location
- Region: Albrightsville
- Subdivision: Mount Pocahontas
HOA & financial
HOA
- Has HOA: Yes
- HOA fee: $500 annually
- Amenities included: Security, Clubhouse, Playground, ATVs Allowed, Outdoor Pool, Tennis Court(s)
- Services included: Maintenance Road
Other
Other facts
- Listing terms: Cash,Conventional,FHA,USDA Loan,VA Loan
- Road surface type: Paved
Price history
| Date | Event | Price |
|---|---|---|
| 5/1/2025 | Sold | $317,000-2.5%$185/sqft |
Source: PMAR #PM-130338 Report a problem | ||
| 3/19/2025 | Pending sale | $325,000$190/sqft |
Source: PMAR #PM-130338 Report a problem | ||
| 3/13/2025 | Listed for sale | $325,000+99.4%$190/sqft |
Source: PMAR #PM-130338 Report a problem | ||
| 4/7/2017 | Sold | $163,000-1.2%$95/sqft |
Source: | ||
| 2/13/2017 | Listed for sale | $165,000+17.9%$97/sqft |
Source: Gene Durigan Real Estate #PM-43599 Report a problem | ||
Public tax history
| Year | Property taxes | Tax assessment |
|---|---|---|
| 2025 | $3,639 +5.1% | $59,150 |
| 2024 | $3,461 +1.3% | $59,150 |
| 2023 | $3,417 | $59,150 |
Find assessor info on the county website
Neighborhood: 18210
Nearby schools
GreatSchools rating
- 6/10Penn/Kidder CampusGrades: PK-8Distance: 4.3 mi
- 5/10Jim Thorpe Area Senior High SchoolGrades: 9-12Distance: 12 mi

Get pre-qualified for a loan
At Zillow Home Loans, we can pre-qualify you in as little as 5 minutes with no impact to your credit score.An equal housing lender. NMLS #10287.
