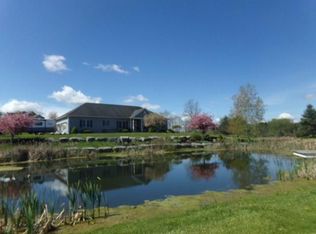JUST LISTED*5 STAR OFFERING*STUNNING CUSTOM ESTATE HOME IN MENDON*PERFECTLY SITUATED ON 5 PRIVATE ACRES W/1,200SQFT OUTBUILDING**NO EXPENSE SPARED IN CONSTRUCTION OF THIS HOME*SPECTACULAR OPEN FLOOR PLAN W/10'CEILINGS, CROWN MOLDINGS & 8' SOLID WD DRS**BRAZILIAN CHERRY HRDWDS THRU OUT**DRAMATIC FLR TO CEILING STACKED STONE WBFP*DREAM KITCHEN W/QUARTZ COUNTERS,CUSTOM CABINETRY & WALKIN PANTRY*GEOTHERMAL HEATING & COOLING*POURED CONCRETE 14 COURSE BASEMENT*HARDIE PLANK SIDING*50 YR ARCHITECT SHINGLE ROOF*HIGH PERFORMANCE LOW E SIMONTON WNDOWS*2ND FLR LAUNDRY PLUS 1ST FLR MUD RM*FENCED DOG RUN*4 CAR HEATED GARAGE BEYOND COMPARE:EPOXY FLR,EXTENSIVE BUILT-IN & OVERHEAD STORAGE SYSTEM*WHOLE HOUSE GENERATOR*30 x40 OUTBUILDING PERFECTLY APPOINTED FOR CAR/TRUCK/BOAT/MOTORCYCLE ENTHUSIASTS! HORSES PERMITTED
This property is off market, which means it's not currently listed for sale or rent on Zillow. This may be different from what's available on other websites or public sources.
