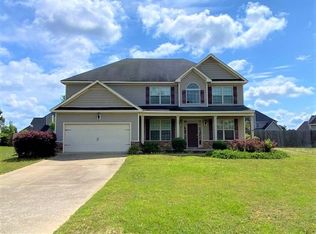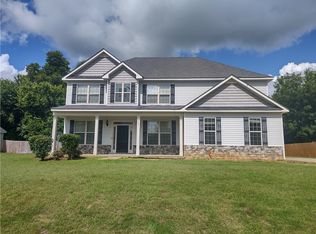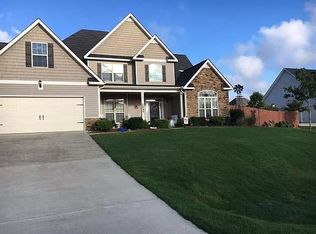Sold for $322,000 on 03/05/24
$322,000
106 Seminole Trl, Fort Mitchell, AL 36856
5beds
3,492sqft
Single Family Residence
Built in 2011
0.34 Acres Lot
$345,100 Zestimate®
$92/sqft
$2,448 Estimated rent
Home value
$345,100
$328,000 - $362,000
$2,448/mo
Zestimate® history
Loading...
Owner options
Explore your selling options
What's special
Welcome to 106 Seminole Trail in Fort Mitchell. This home features almost 3,500 square feet, 5 bedrooms, 3.5 bathrooms, tall vaulted ceilings, an open floor plan, and enough room for your family to grow. Once you enter the home from the covered front porch, you are amazed by all the open space and elegant dining room. The large kitchen has a surplus of cabinets, granite countertops, and newer black stainless steel appliances that stay with the home. While you are preparing meals in the kitchen, you can still visit with family/friends in the open living room, the breakfast area, or watch the kids play in the large fenced-in backyard. The living room contains a fireplace, vaulted ceilings, and several windows to bring in natural light. The enormous master bedroom with tray ceilings is located on the first floor. The master bathroom offers a separate tub and shower, double vanities, while the other four large bedrooms are on the second floor.
Zillow last checked: 8 hours ago
Listing updated: March 20, 2025 at 08:23pm
Listed by:
Michael Terrell 762-207-7005,
Keller Williams Realty River Cities
Bought with:
Michael Terrell, 405964
Keller Williams Realty River Cities
Source: CBORGA,MLS#: 208942
Facts & features
Interior
Bedrooms & bathrooms
- Bedrooms: 5
- Bathrooms: 4
- Full bathrooms: 3
- 1/2 bathrooms: 1
Primary bathroom
- Features: Double Vanity
Dining room
- Features: Dining Area
Kitchen
- Features: Breakfast Area, Pantry, View Family Room
Heating
- Heat Pump
Cooling
- Heat Pump
Appliances
- Included: Dishwasher, Disposal, Microwave, Self Cleaning Oven
- Laundry: Upper Level
Features
- High Ceilings, Cathedral Ceiling(s), Walk-In Closet(s), Double Vanity, Tray Ceiling(s)
- Flooring: Hardwood, Carpet
- Number of fireplaces: 1
- Fireplace features: Family Room
Interior area
- Total structure area: 3,492
- Total interior livable area: 3,492 sqft
Property
Parking
- Total spaces: 2
- Parking features: 2-Garage, Level Driveway
- Garage spaces: 2
- Has uncovered spaces: Yes
Features
- Patio & porch: Deck
- Exterior features: Garden
- Pool features: Community
- Fencing: Fenced
Lot
- Size: 0.34 Acres
- Features: Level, Private Backyard
Details
- Additional structures: Outbuilding
- Parcel number: 571706230000001
- Special conditions: Standard
Construction
Type & style
- Home type: SingleFamily
- Architectural style: Tudor
- Property subtype: Single Family Residence
Materials
- Stone, Vinyl Siding
- Foundation: Slab/No
Condition
- New construction: No
- Year built: 2011
Utilities & green energy
- Sewer: Septic Tank
- Water: Public
Community & neighborhood
Security
- Security features: Smoke Detector(s), None
Community
- Community features: Cable TV, Park, Street Lights
Location
- Region: Fort Mitchell
- Subdivision: The Reserve At Westgate
Price history
| Date | Event | Price |
|---|---|---|
| 3/5/2024 | Sold | $322,000$92/sqft |
Source: | ||
| 1/8/2024 | Pending sale | $322,000$92/sqft |
Source: | ||
| 1/8/2024 | Contingent | $322,000$92/sqft |
Source: | ||
| 12/3/2023 | Price change | $322,000-0.3%$92/sqft |
Source: | ||
| 11/17/2023 | Listed for sale | $323,000$92/sqft |
Source: | ||
Public tax history
| Year | Property taxes | Tax assessment |
|---|---|---|
| 2024 | $1,077 +3% | $31,300 +2.8% |
| 2023 | $1,046 +24.6% | $30,440 +23.2% |
| 2022 | $839 +13.9% | $24,700 +13% |
Find assessor info on the county website
Neighborhood: 36856
Nearby schools
GreatSchools rating
- 3/10Mt Olive Primary SchoolGrades: PK-2Distance: 5.7 mi
- 3/10Russell Co Middle SchoolGrades: 6-8Distance: 9.7 mi
- 3/10Russell Co High SchoolGrades: 9-12Distance: 9.4 mi

Get pre-qualified for a loan
At Zillow Home Loans, we can pre-qualify you in as little as 5 minutes with no impact to your credit score.An equal housing lender. NMLS #10287.
Sell for more on Zillow
Get a free Zillow Showcase℠ listing and you could sell for .
$345,100
2% more+ $6,902
With Zillow Showcase(estimated)
$352,002

