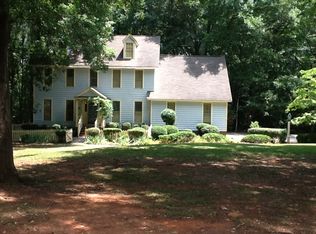Gorgeous, stately, remodeled colonial home in beautiful neighborhood very close to hospital and downtown Thomaston. Large 4BD/2.5BA brick home custom built by Frank Binford on 3.51 acres. The hardwood pine floors are truly spectacular. The living room offers a fireplace and a large space for entertaining with high ceilings and a beautiful staircase. The tastefully updated kitchen boasts a breakfast area, a pantry, & a kitchen island with bay windows and a door that opens to a huge, brand-new deck for ease of grilling and entertaining. Great, updated master suite with a bathroom that will take your breath away! The large walk-in closet, double vanity, separate shower, and large soaking tub are truly something special. The sunroom is currently being used as a large dining space and has new double paned windows to enjoy the private backyard view. The large laundry room has a sink, cabinets & tile floors. Upstairs, there are two more bedrooms that share a jack & jill bath plus a third upstairs bedrooms that's currently being used as office. There is also a walk-in attic upstairs that could easily be finished for even more square footage. The basement has recently been remodeled and is currently being used as a lounge/game room. This gorgeous home has so much to offer inside both inside and out. The neighborhood is fantastic. Feel like you're in the country in the large, private backyard while only being steps from the hospital and from town.
This property is off market, which means it's not currently listed for sale or rent on Zillow. This may be different from what's available on other websites or public sources.

