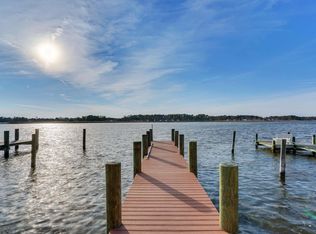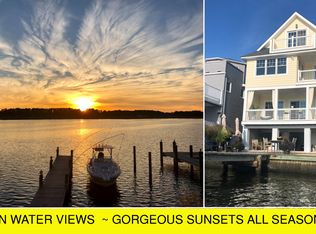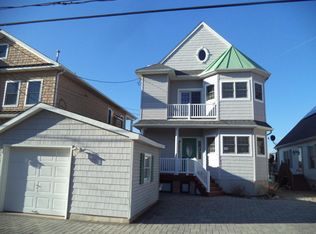Sold for $999,000
$999,000
106 Seagoin Road, Brick, NJ 08723
3beds
1,742sqft
Single Family Residence
Built in 1950
4,791.6 Square Feet Lot
$1,165,000 Zestimate®
$573/sqft
$3,395 Estimated rent
Home value
$1,165,000
$1.00M - $1.36M
$3,395/mo
Zestimate® history
Loading...
Owner options
Explore your selling options
What's special
Welcome to your serene escape on the banks of Kettle Creek! This charming 3-bedroom, 2-bath home offers stunning water views & vibrant sunsets from both a spacious Trex deck & an upper-level balcony Designed for both relaxation & entertaining, the first floor features a private front living room & a bright, open-concept family room that frames picturesque views of the creek. Step outside to your own waterfront oasis, complete with a 36-foot dock & a widened sitting area—perfect for morning coffee, sunset cocktails, or launching your next boating adventure. The backyard provides plenty of space for outdoor enjoyment and is potentially large enough to accommodate a future pool. A 2-car garage, ample natural light, and unbeatable views make this a rare opportunity to enjoy waterfront living!
Zillow last checked: 8 hours ago
Listing updated: July 31, 2025 at 11:06am
Listed by:
Brian Kachoogian 732-299-0910,
Berkshire Hathaway HomeServices Fox & Roach - Toms River
Bought with:
Marilyn Price, 1862334
RE/MAX Revolution
Source: MoreMLS,MLS#: 22515018
Facts & features
Interior
Bedrooms & bathrooms
- Bedrooms: 3
- Bathrooms: 2
- Full bathrooms: 2
Bedroom
- Area: 117
- Dimensions: 9 x 13
Bedroom
- Area: 130
- Dimensions: 13 x 10
Other
- Area: 156
- Dimensions: 13 x 12
Dining room
- Area: 96
- Dimensions: 8 x 12
Family room
- Area: 425
- Dimensions: 17 x 25
Kitchen
- Area: 132
- Dimensions: 11 x 12
Living room
- Area: 252
- Dimensions: 12 x 21
Heating
- Natural Gas, Hot Water, Baseboard
Cooling
- Central Air, 2 Zoned AC
Features
- Basement: Crawl Space
- Attic: Pull Down Stairs
- Number of fireplaces: 2
Interior area
- Total structure area: 1,742
- Total interior livable area: 1,742 sqft
Property
Parking
- Total spaces: 2
- Parking features: Driveway
- Attached garage spaces: 2
- Has uncovered spaces: Yes
Features
- Stories: 2
- Exterior features: Dock
- Waterfront features: Bayfront, Bulkhead, Cove, Creek, Riparian Grants, Riparian Rights, Bayside
Lot
- Size: 4,791 sqft
- Dimensions: 40 x 115
Details
- Parcel number: 0700329000000706
- Zoning description: Single Family
Construction
Type & style
- Home type: SingleFamily
- Architectural style: Colonial
- Property subtype: Single Family Residence
Condition
- New construction: No
- Year built: 1950
Utilities & green energy
- Sewer: Public Sewer
Community & neighborhood
Location
- Region: Brick
- Subdivision: Cherry Quay
Price history
| Date | Event | Price |
|---|---|---|
| 7/31/2025 | Sold | $999,000-3.2%$573/sqft |
Source: | ||
| 5/28/2025 | Pending sale | $1,032,000$592/sqft |
Source: | ||
| 5/22/2025 | Listed for sale | $1,032,000+321.2%$592/sqft |
Source: | ||
| 2/5/1991 | Sold | $245,000$141/sqft |
Source: Agent Provided Report a problem | ||
Public tax history
| Year | Property taxes | Tax assessment |
|---|---|---|
| 2023 | $12,120 +2.2% | $500,200 |
| 2022 | $11,865 | $500,200 |
| 2021 | $11,865 +3% | $500,200 |
Find assessor info on the county website
Neighborhood: Cherry Quay
Nearby schools
GreatSchools rating
- 6/10Drum Point Road Elementary SchoolGrades: K-5Distance: 1.4 mi
- 7/10Lake Riviera Middle SchoolGrades: 6-8Distance: 1.7 mi
- 4/10Brick Twp High SchoolGrades: 9-12Distance: 3.5 mi
Schools provided by the listing agent
- Elementary: Drum Point Road
- Middle: Lake Riviera
- High: Brick Twp.
Source: MoreMLS. This data may not be complete. We recommend contacting the local school district to confirm school assignments for this home.
Get a cash offer in 3 minutes
Find out how much your home could sell for in as little as 3 minutes with a no-obligation cash offer.
Estimated market value$1,165,000
Get a cash offer in 3 minutes
Find out how much your home could sell for in as little as 3 minutes with a no-obligation cash offer.
Estimated market value
$1,165,000


