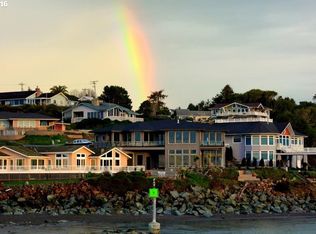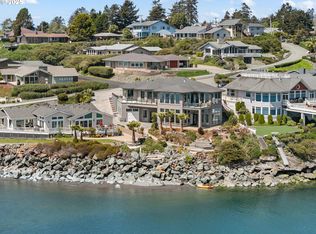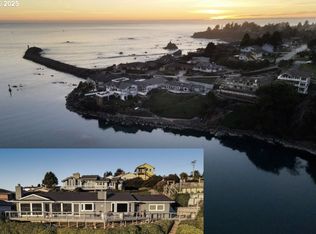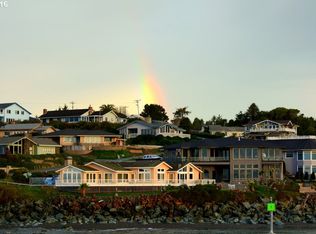SEACLIFF LANDING is now for sale! VIEWS of fishing boats, marine life and more from most every room of this REMARKABLE custom design home! Located in prestigious gated community. Offering 4 bedrooms with large main level master bedroom ensuite! Gorgeous spacious kitchen w/pantry and butcher block island. 2 sided fireplace adjoins living area and dining area. Total of 2 separate living areas w/private deck from mother-in-law quarters.
This property is off market, which means it's not currently listed for sale or rent on Zillow. This may be different from what's available on other websites or public sources.




