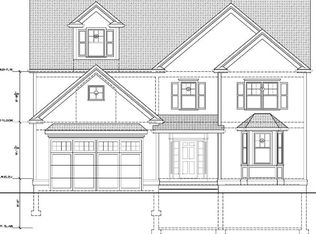Near the recently completed Hastings primary school, major routes and the Lincoln Fields athletic complex, this fine home offers four bedrooms, a generous 2-car garage with loft storage, a screened porch plus an open dining room and crisp white kitchen that today's buyers are looking for. The first floor bedroom with a wall of built-ins would also make a perfect home office or den. The bath on this level includes a convenient laundry area and has potential for a shower. The sun-filled living room features built-in cabinetry, a fireplace and picture window. The second level provides 3 comfortable bedrooms and a renovated bath. The lower level has a cheerful family room with both play and study spaces and offers open space for another room and bath. With central air, 2020 interior and exterior paint and replacement windows, your new home awaits you in vibrant, sought-after Lexington. 3D Matterport, video and brochure with floor plans are paper clipped.
This property is off market, which means it's not currently listed for sale or rent on Zillow. This may be different from what's available on other websites or public sources.
