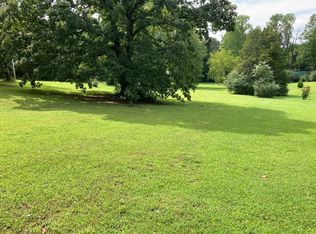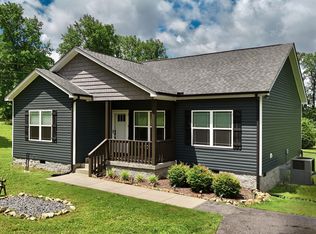Closed
$334,900
106 Saw Mill Rd, Dickson, TN 37055
3beds
1,240sqft
Single Family Residence, Residential
Built in 2018
1.01 Acres Lot
$355,200 Zestimate®
$270/sqft
$1,946 Estimated rent
Home value
$355,200
$281,000 - $451,000
$1,946/mo
Zestimate® history
Loading...
Owner options
Explore your selling options
What's special
Discover your dream home in this exceptionally maintained home, perfectly nestled on a picturesque 1-ac lot! This property offers privacy while still being just moments away from all the conveniences of town! As you step inside, you'll be greeted by an inviting open-concept LR, designed to seamlessly blend relaxation & entertainment. The interior exudes a modern & trendy aesthetic, creating a warm & stylish ambiance that will make you feel right at home. The spacious primary BR is a true retreat, featuring 2 closets, providing ample storage. Step outside to your private oasis where a beautiful back deck awaits. With a retractable awning, this space is perfect for enjoying your morning coffee or hosting evening gatherings! The expansive yard offers endless possibilities for outdoor activities & gardening. Practicality meets convenience w/a storage building & carport, ensuring all your tools & vehicles are well accommodated. The paved driveway provides plenty of parking space for guests.
Zillow last checked: 8 hours ago
Listing updated: July 29, 2024 at 02:10pm
Listing Provided by:
Cheryl Pitney 615-521-2476,
Century 21 Prestige Dickson,
Samantha Harris 615-519-2487,
Century 21 Prestige Dickson
Bought with:
Tina Riley, ABR, AHWD, RENE, 342347
Benchmark Realty, LLC
Source: RealTracs MLS as distributed by MLS GRID,MLS#: 2659243
Facts & features
Interior
Bedrooms & bathrooms
- Bedrooms: 3
- Bathrooms: 2
- Full bathrooms: 2
- Main level bedrooms: 3
Bedroom 1
- Features: Walk-In Closet(s)
- Level: Walk-In Closet(s)
- Area: 180 Square Feet
- Dimensions: 12x15
Bedroom 2
- Area: 121 Square Feet
- Dimensions: 11x11
Bedroom 3
- Area: 110 Square Feet
- Dimensions: 10x11
Kitchen
- Area: 182 Square Feet
- Dimensions: 13x14
Living room
- Area: 182 Square Feet
- Dimensions: 13x14
Heating
- Central, Natural Gas
Cooling
- Central Air, Electric
Appliances
- Included: Dishwasher, Refrigerator, Gas Oven, Gas Range
Features
- Ceiling Fan(s), Primary Bedroom Main Floor
- Flooring: Carpet, Wood, Laminate
- Basement: Crawl Space
- Number of fireplaces: 1
- Fireplace features: Gas, Living Room
Interior area
- Total structure area: 1,240
- Total interior livable area: 1,240 sqft
- Finished area above ground: 1,240
Property
Parking
- Total spaces: 1
- Parking features: Detached, Driveway
- Carport spaces: 1
- Has uncovered spaces: Yes
Features
- Levels: One
- Stories: 1
- Patio & porch: Porch, Covered, Deck
Lot
- Size: 1.01 Acres
Details
- Parcel number: 110 05102 000
- Special conditions: Standard
Construction
Type & style
- Home type: SingleFamily
- Architectural style: Traditional
- Property subtype: Single Family Residence, Residential
Materials
- Vinyl Siding
- Roof: Asphalt
Condition
- New construction: No
- Year built: 2018
Utilities & green energy
- Sewer: Septic Tank
- Water: Public
- Utilities for property: Electricity Available, Water Available
Community & neighborhood
Location
- Region: Dickson
- Subdivision: Sawmill Road Subdivision
Price history
| Date | Event | Price |
|---|---|---|
| 7/29/2024 | Sold | $334,900-1.5%$270/sqft |
Source: | ||
| 7/12/2024 | Pending sale | $340,000$274/sqft |
Source: | ||
| 7/10/2024 | Price change | $340,000-1.4%$274/sqft |
Source: | ||
| 6/17/2024 | Price change | $345,000-1.4%$278/sqft |
Source: | ||
| 5/25/2024 | Listed for sale | $350,000+12.9%$282/sqft |
Source: | ||
Public tax history
| Year | Property taxes | Tax assessment |
|---|---|---|
| 2025 | $1,610 | $67,100 |
| 2024 | $1,610 +18.3% | $67,100 +54% |
| 2023 | $1,361 | $43,575 |
Find assessor info on the county website
Neighborhood: 37055
Nearby schools
GreatSchools rating
- 7/10Oakmont Elementary SchoolGrades: PK-5Distance: 1.1 mi
- 8/10Burns Middle SchoolGrades: 6-8Distance: 7.2 mi
- 5/10Dickson County High SchoolGrades: 9-12Distance: 2 mi
Schools provided by the listing agent
- Elementary: Oakmont Elementary
- Middle: Burns Middle School
- High: Dickson County High School
Source: RealTracs MLS as distributed by MLS GRID. This data may not be complete. We recommend contacting the local school district to confirm school assignments for this home.
Get a cash offer in 3 minutes
Find out how much your home could sell for in as little as 3 minutes with a no-obligation cash offer.
Estimated market value
$355,200
Get a cash offer in 3 minutes
Find out how much your home could sell for in as little as 3 minutes with a no-obligation cash offer.
Estimated market value
$355,200

