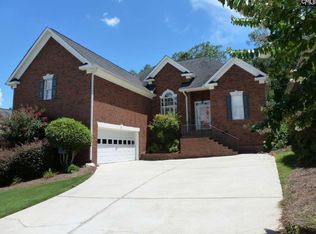Exceptional all brick home in a great community with pool, club house and maintenance of front yard. Interior completely repainted. Open floor plan with tray ceilings & high ceilings and plenty of light. Separate office w/ French doors, formal Dining Room with hardwood floors. Clean well appointed kitchen with granite and birch cabinetry. Large tiled sunroom or atrium, wonderful family room with cozy fireplace and deck off family room and office. Large master suite with H&H closets, double sink, Jacuzzi tub and sep. shower. Great screened porch and private landscaped backyard, and irrigation system. Laundry room w/ plenty of cabinet space, lots of attic storage. Great home for entertaining! Easy access to I-26 and Harbison.
This property is off market, which means it's not currently listed for sale or rent on Zillow. This may be different from what's available on other websites or public sources.
