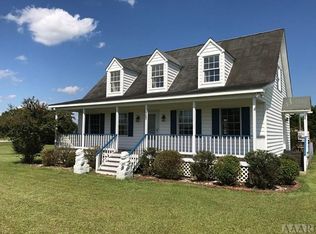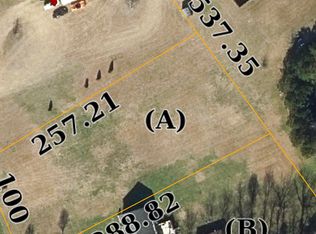Walk into a large foyer with chandelier. This home features 3 bedrooms up stairs. Bedroom #1 has walk in closet and full bath. Bedrooms #2 and #3 share a full bathroom. Bedroom #4 is a master suite. In the master suite there is a large bedroom with a gas fireplace and 2 overhead ceiling fans, a sizable sitting area or study that could easily be utilized any number of ways, a brand new redone master bathroom completed in 2021 with a walk in closet, a large walk-in shower, tub with jets, and a double sink with granite countertops. Living room has vaulted ceilings and 2 skylights and a large fireplace. Flooring updated in 2022. Eat in Kitchen has recently updated cabinets and appliances and granite counter tops. Floors redone in 2022. Off of the kitchen is a sun room with redone deck completed in 2022 overlooking a beautiful fenced in yard with bushes that provide privacy for the deck and a beautiful magnolia tree in the back of the yard. Plenty of room for starting a garden or letting a big dog roam. Back yard has a detached storage shed inside the storage shed are extra siding pieces. French doors lead to the 3 car attached garage with tall middle bay. Above the garage is finished FROG that is very spacious and includes a half bath. Walk through the mud room back into the house and enjoy the laundry room with tons of cabinet and storage space. There is attic space and multiple coat closets and storage closets. Family movie theater built in additional room. With large movie screen, projector, and shelving for the movie lover. Room across foyer from family movie theater is perfect for a den or formal dining room. Room attached to Living room is perfect for an office or library. Possible use as a Bedroom #5 Landscaped front yard has large concrete U shaped driveway and also leads to garage and large gate to backyard. Pond stocked with fish on property that is shared with 1 neighbor. Property line extends around the pond and to the forested area behind it. HVAC unit replaced in 2012 Neighborhood Description Quiet neighborhood Great neighbors Elementary School across the street of the front of the house. Family dollar within 1 minute walking distance.
This property is off market, which means it's not currently listed for sale or rent on Zillow. This may be different from what's available on other websites or public sources.

