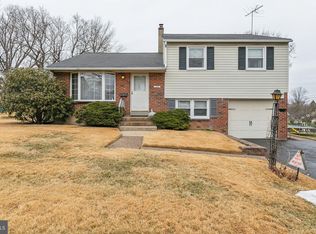You're going to love this well kept split level in Upper Dublin's Willow Manor subdivision. This home has an expanded layout from the original floor plans found in this neighborhood, with an oversize family room on the lower level with fireplace, and 1-car attached garage. You'll love the various entertaining spaces found throughout and outside the home. The main level features vaulted living room, as well as the updated kitchen and dining room. A sliding door in the dining room leads to the fenced in back yard, back patio, and the 21x13 porch space, and 10x8 storage shed. On the lower level you'll find the family room with built-in bar and fireplace - yet another awesome space to entertain your guests in. There's also a powder room and laundry area, as well as access to the attached garage. On the upper level are 3 bedrooms, the master bedroom has a half bath and there is a full hall bath as well. Many recent updates including fresh neutral paint throughout, refinished hardwood floors, and updated kitchen with granite countertops, tiled backsplash and floors. Enjoy quick access to the PA Turnpike, Route 611 as well as dining, shopping, and entertainment - one of the best things about this home is its location, which is essentially at the hub of all that Upper Dublin, Upper Moreland, Horsham and Abington! Also inside the neighborhood is a small township park with playground equipment and green space as well as close proximity to a membership swim club. Come visit 106 Sandra Lane and Find Your Way Home!
This property is off market, which means it's not currently listed for sale or rent on Zillow. This may be different from what's available on other websites or public sources.

