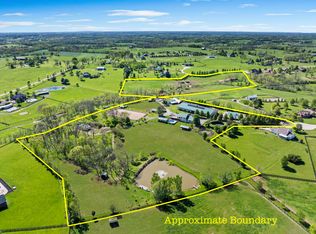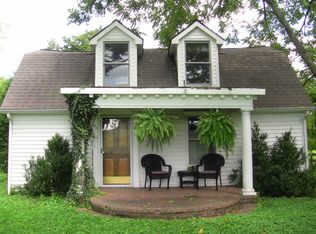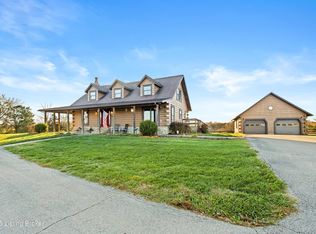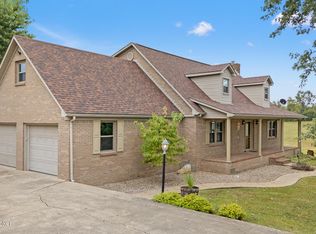Turnkey Equestrian Facility | 16 Stalls | 2 Arenas | Eurociser | 20 Min to KY Horse Park.
Exceptional 12.59-acre equestrian farm in Midway, KY, designed for high-level training and year-round use. Features a 100x180 outdoor arena with glacier-sand footing and a fully insulated 80x180 indoor arena with low-dust polytrack.
Equine amenities include a 10-stall pony/yearling barn, six 14x14 stalls in the main barn with surveillance, two 80-ft lunge pens, and a 4-bay Eurociser. A spacious 2-bedroom apartment above the barn offers comfortable on-site living or income potential.
Additional highlights: fowl barn, stocked pond, 32x70 hoop barn, two 20x30 storage barns, four run-in sheds, 3-bay equipment shed, and pool house with above-ground pool.
The property is fenced with 4-board and wire/top board, serviced by two wells, Bar Bar A field waterers, and offers top-grade soils. Zoned A-1 with no HOA. Additional acreage available.
For sale
$1,550,000
106 Sand Piper Ct, Midway, KY 40347
2beds
1,914sqft
Est.:
Single Family Residence
Built in 2007
12.59 Acres Lot
$-- Zestimate®
$810/sqft
$-- HOA
What's special
Stocked pondFour run-in sheds
- 190 days |
- 589 |
- 22 |
Zillow last checked: 8 hours ago
Listing updated: November 13, 2025 at 05:01am
Listed by:
Mohamed Mahmoud 859-475-4199,
Keller Williams Bluegrass Realty,
Crystal Gail Smith 859-396-6486,
In House Real Estate
Source: Imagine MLS,MLS#: 25011659
Tour with a local agent
Facts & features
Interior
Bedrooms & bathrooms
- Bedrooms: 2
- Bathrooms: 2
- Full bathrooms: 1
- 1/2 bathrooms: 1
Primary bedroom
- Level: Second
Bedroom 1
- Level: Second
Bathroom 1
- Description: Full Bath
- Level: Second
Bathroom 2
- Description: Half Bath
- Level: First
Kitchen
- Level: Second
Living room
- Level: Second
Living room
- Level: Second
Utility room
- Level: First
Heating
- Electric, Other, Wood Stove
Cooling
- Electric
Appliances
- Included: Dishwasher, Refrigerator, Oven
- Laundry: Electric Dryer Hookup, Washer Hookup
Features
- Eat-in Kitchen, Ceiling Fan(s)
- Flooring: Hardwood, Tile
- Windows: Window Treatments, Blinds
- Has basement: No
- Has fireplace: Yes
- Fireplace features: Living Room, Wood Burning
Interior area
- Total structure area: 1,914
- Total interior livable area: 1,914 sqft
- Finished area above ground: 1,914
- Finished area below ground: 0
Property
Parking
- Parking features: Driveway, Other
- Has uncovered spaces: Yes
Features
- Levels: Two
- Patio & porch: Deck
- Has private pool: Yes
- Pool features: Above Ground
- Fencing: Other,Wood
- Has view: Yes
- View description: Trees/Woods, Neighborhood, Other, Farm, Water
- Has water view: Yes
- Water view: Water
Lot
- Size: 12.59 Acres
Details
- Additional structures: Barn(s), Shed(s), Stable(s), Other
- Parcel number: 02700026.0002
Construction
Type & style
- Home type: SingleFamily
- Property subtype: Single Family Residence
Materials
- Other
- Foundation: Concrete Perimeter
- Roof: Metal
Condition
- Year built: 2007
Utilities & green energy
- Sewer: Septic Tank
- Water: Public, Well
- Utilities for property: Electricity Connected, Water Connected
Community & HOA
Community
- Subdivision: Fishers Mill Landing
Location
- Region: Midway
Financial & listing details
- Price per square foot: $810/sqft
- Tax assessed value: $309,875
- Annual tax amount: $1,372
- Date on market: 6/3/2025
Estimated market value
Not available
Estimated sales range
Not available
$2,077/mo
Price history
Price history
| Date | Event | Price |
|---|---|---|
| 9/6/2025 | Price change | $1,550,000-3.1%$810/sqft |
Source: | ||
| 9/3/2025 | Price change | $1,600,000+3.2%$836/sqft |
Source: | ||
| 9/2/2025 | Price change | $1,550,000-3.1%$810/sqft |
Source: | ||
| 7/22/2025 | Price change | $1,600,000-3%$836/sqft |
Source: | ||
| 6/25/2025 | Price change | $1,650,000-8.3%$862/sqft |
Source: | ||
Public tax history
Public tax history
| Year | Property taxes | Tax assessment |
|---|---|---|
| 2022 | $1,372 +10.1% | $158,089 +11.3% |
| 2021 | $1,246 +964.8% | $142,089 +21.4% |
| 2017 | $117 -87.5% | $117,034 +0.3% |
Find assessor info on the county website
BuyAbility℠ payment
Est. payment
$9,344/mo
Principal & interest
$7923
Property taxes
$878
Home insurance
$543
Climate risks
Neighborhood: 40347
Nearby schools
GreatSchools rating
- 7/10Stamping Ground Elementary SchoolGrades: K-5Distance: 5.7 mi
- 8/10Scott County Middle SchoolGrades: 6-8Distance: 7.8 mi
- 6/10Scott County High SchoolGrades: 9-12Distance: 7.8 mi
Schools provided by the listing agent
- Elementary: Stamping Ground
- Middle: Georgetown
- High: Great Crossing
Source: Imagine MLS. This data may not be complete. We recommend contacting the local school district to confirm school assignments for this home.
- Loading
- Loading





