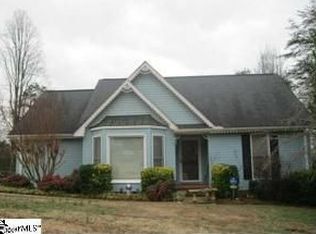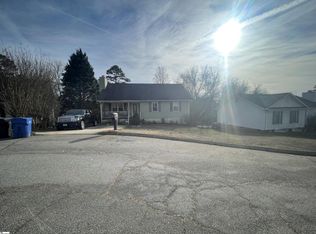Sold for $235,000 on 06/17/25
$235,000
106 Saluda Rdg, Greenville, SC 29611
3beds
1,185sqft
Single Family Residence, Residential
Built in ----
-- sqft lot
$236,200 Zestimate®
$198/sqft
$1,471 Estimated rent
Home value
$236,200
$222,000 - $250,000
$1,471/mo
Zestimate® history
Loading...
Owner options
Explore your selling options
What's special
This house is spacious. The Great room has hardwood floors, a ornate ceiling fan and a rock fireplace with wooden mantel. The large kitchen has, a deep stainless steel double sink and plenty of cabinets. The appliances include a new dishwasher, a new smooth top range and the built in microwave.. The adjacent great room is open to the kitchen. Entertaining in this house will be a treat. Enjoy a cookout in the large fenced in backyard or just relax on the large deck overlooking the back yard. The master bedroom has a full bathroom and hardwood floors. The fireplace is wood burning. Before use. According to the National Fire Protection Association recommends that a fireplace should be inspected yearly before using (NFPA Standard 211).
Zillow last checked: 8 hours ago
Listing updated: June 17, 2025 at 11:47am
Listed by:
Mark Kingsbury 864-616-1765,
RE/MAX Reach
Bought with:
Anna Bishop
Grace Real Estate LLC
Source: Greater Greenville AOR,MLS#: 1557347
Facts & features
Interior
Bedrooms & bathrooms
- Bedrooms: 3
- Bathrooms: 2
- Full bathrooms: 2
- Main level bathrooms: 2
- Main level bedrooms: 3
Primary bedroom
- Area: 143
- Dimensions: 13 x 11
Bedroom 2
- Area: 110
- Dimensions: 11 x 10
Bedroom 3
- Area: 110
- Dimensions: 11 x 10
Primary bathroom
- Features: Full Bath
- Level: Main
Family room
- Area: 208
- Dimensions: 16 x 13
Kitchen
- Area: 120
- Dimensions: 12 x 10
Heating
- Forced Air, Heat Pump
Cooling
- Central Air
Appliances
- Included: Cooktop, Dishwasher, Microwave, Electric Water Heater
- Laundry: Laundry Closet
Features
- Ceiling Fan(s)
- Flooring: Wood, Luxury Vinyl
- Windows: Window Treatments
- Basement: None
- Attic: Pull Down Stairs
- Number of fireplaces: 1
- Fireplace features: Wood Burning
Interior area
- Total structure area: 1,118
- Total interior livable area: 1,185 sqft
Property
Parking
- Parking features: None, Driveway, Paved
- Has uncovered spaces: Yes
Features
- Levels: One
- Stories: 1
- Patio & porch: Deck, Front Porch
Lot
- Dimensions: 64 x 153 x 66 x 152
- Features: Sloped, Few Trees, 1/2 Acre or Less
- Topography: Level
Details
- Parcel number: B005.0401002.05
Construction
Type & style
- Home type: SingleFamily
- Architectural style: Traditional
- Property subtype: Single Family Residence, Residential
Materials
- Vinyl Siding
- Foundation: Crawl Space
- Roof: Architectural
Utilities & green energy
- Sewer: Public Sewer
- Water: Public
- Utilities for property: Cable Available
Community & neighborhood
Community
- Community features: None
Location
- Region: Greenville
- Subdivision: Other
Price history
| Date | Event | Price |
|---|---|---|
| 6/17/2025 | Sold | $235,000-2.1%$198/sqft |
Source: | ||
| 5/18/2025 | Contingent | $240,000$203/sqft |
Source: | ||
| 5/15/2025 | Listed for sale | $240,000$203/sqft |
Source: | ||
| 5/5/2025 | Contingent | $240,000$203/sqft |
Source: | ||
| 4/15/2025 | Price change | $240,000-4%$203/sqft |
Source: | ||
Public tax history
| Year | Property taxes | Tax assessment |
|---|---|---|
| 2024 | $2,301 -0.5% | $91,630 |
| 2023 | $2,312 +6.5% | $91,630 |
| 2022 | $2,171 +2.2% | $91,630 |
Find assessor info on the county website
Neighborhood: 29611
Nearby schools
GreatSchools rating
- 2/10Armstrong Elementary SchoolGrades: PK-5Distance: 1.3 mi
- 2/10Berea Middle SchoolGrades: 6-8Distance: 2.1 mi
- 2/10Berea High SchoolGrades: 9-12Distance: 1.7 mi
Schools provided by the listing agent
- Elementary: Armstrong
- Middle: Berea
- High: Berea
Source: Greater Greenville AOR. This data may not be complete. We recommend contacting the local school district to confirm school assignments for this home.
Get a cash offer in 3 minutes
Find out how much your home could sell for in as little as 3 minutes with a no-obligation cash offer.
Estimated market value
$236,200
Get a cash offer in 3 minutes
Find out how much your home could sell for in as little as 3 minutes with a no-obligation cash offer.
Estimated market value
$236,200

