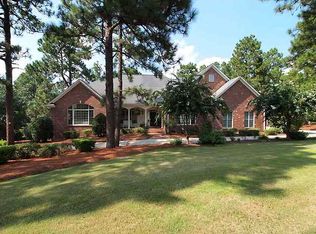Sold for $950,000 on 06/06/24
$950,000
106 Sakonnet Trail, Pinehurst, NC 28374
3beds
4,274sqft
Single Family Residence
Built in 1997
0.72 Acres Lot
$986,300 Zestimate®
$222/sqft
$3,369 Estimated rent
Home value
$986,300
$868,000 - $1.12M
$3,369/mo
Zestimate® history
Loading...
Owner options
Explore your selling options
What's special
Custom home like no other in desirable Pinehurst No 6, a community of beautiful homes built around the Pnehurst Resort and Country Club No 6 Championship Course. Panoramic views of the No 14 fairway in addition to views of a large tranquil pond from most every room on first floor and lower level. The floorpan boast a large open area leading to the first floor living room with fireplace, formal dining room and stunning kitchen. Walls of glass surround the entire back of home allowing great views while walking from one room to the next. The finished lower level is nearly a mirror image of the first floor and has a handsome family room with fireplace at the far end, plus two bedrooms with Jack & Jill bathroom. Great for mother-in-law suite or adult children living area. Both the first floor deck and the lower level covered patio wrap around the back of home and provide great space for entertaining or a quiet time in early mornings or twilight evenings. Meticulously maintained by one owner with HVAC service contracts, new lighting, etc. Voluntary HOA. Pinehurst Charter membership available for transfer with buyer to pay prevailing fees. Close to schools and shopping and easy drive to Fort Liberty.
Zillow last checked: 8 hours ago
Listing updated: June 08, 2024 at 01:25pm
Listed by:
Lin Hutaff 910-528-6427,
Lin Hutaff's Pinehurst Realty Group
Bought with:
Bill Sahadi, 185488
Fore Properties
Source: Hive MLS,MLS#: 100430550 Originating MLS: Mid Carolina Regional MLS
Originating MLS: Mid Carolina Regional MLS
Facts & features
Interior
Bedrooms & bathrooms
- Bedrooms: 3
- Bathrooms: 3
- Full bathrooms: 2
- 1/2 bathrooms: 1
Primary bedroom
- Level: Main
- Dimensions: 20.42 x 14
Bedroom 2
- Level: Main
- Dimensions: 11.75 x 14.17
Bedroom 3
- Level: Main
- Dimensions: 13.42 x 18.08
Breakfast nook
- Level: Main
- Dimensions: 13.75 x 17.17
Dining room
- Level: Main
- Dimensions: 14.25 x 14.42
Kitchen
- Level: Main
- Dimensions: 16 x 14.5
Laundry
- Level: Main
- Dimensions: 12 x 6.17
Living room
- Level: Main
- Dimensions: 17.58 x 19.33
Office
- Level: Main
- Dimensions: 12.58 x 11.5
Other
- Description: Rec. Room
- Level: Basement
- Dimensions: 25 x 14.58
Other
- Description: Flex Space
- Level: Main
- Dimensions: 11.25 x 11.33
Other
- Description: 3 Car Garage
- Level: Main
- Dimensions: 25.17 x 34
Heating
- Heat Pump, Electric
Cooling
- Central Air
Features
- Master Downstairs, Walk-in Closet(s), High Ceilings, Solid Surface, Kitchen Island, Ceiling Fan(s), Walk-in Shower, Gas Log, Walk-In Closet(s)
- Has fireplace: Yes
- Fireplace features: Gas Log
Interior area
- Total structure area: 4,274
- Total interior livable area: 4,274 sqft
Property
Parking
- Total spaces: 3
- Parking features: Circular Driveway, Off Street, Paved
Features
- Levels: Two
- Stories: 2
- Patio & porch: Covered, Deck, Patio
- Fencing: None
- Waterfront features: None
Lot
- Size: 0.72 Acres
- Dimensions: 162.23 x 210.72 x 247.3 x 124.14
- Features: Interior Lot, On Golf Course
Details
- Parcel number: 00024831
- Zoning: R15
- Special conditions: Standard
Construction
Type & style
- Home type: SingleFamily
- Property subtype: Single Family Residence
Materials
- Brick
- Foundation: See Remarks
- Roof: Composition
Condition
- New construction: No
- Year built: 1997
Utilities & green energy
- Sewer: Public Sewer
- Water: Public
- Utilities for property: Sewer Available, Water Available
Community & neighborhood
Location
- Region: Pinehurst
- Subdivision: Pinehurst No. 6
Other
Other facts
- Listing agreement: Exclusive Right To Sell
- Listing terms: Cash,Conventional,VA Loan
Price history
| Date | Event | Price |
|---|---|---|
| 6/6/2024 | Sold | $950,000-2.6%$222/sqft |
Source: | ||
| 5/3/2024 | Pending sale | $975,000$228/sqft |
Source: | ||
| 3/1/2024 | Listed for sale | $975,000+1400%$228/sqft |
Source: | ||
| 5/16/1990 | Sold | $65,000$15/sqft |
Source: Agent Provided | ||
Public tax history
| Year | Property taxes | Tax assessment |
|---|---|---|
| 2024 | $4,552 -4.2% | $795,070 |
| 2023 | $4,751 +5.8% | $795,070 +17.9% |
| 2022 | $4,491 -3.5% | $674,150 +25.3% |
Find assessor info on the county website
Neighborhood: 28374
Nearby schools
GreatSchools rating
- 10/10Pinehurst Elementary SchoolGrades: K-5Distance: 1.2 mi
- 6/10West Pine Middle SchoolGrades: 6-8Distance: 4.9 mi
- 5/10Pinecrest High SchoolGrades: 9-12Distance: 1.8 mi
Schools provided by the listing agent
- Elementary: Pinehurst Elementary
- Middle: West Pine Middle
- High: Pinecrest High
Source: Hive MLS. This data may not be complete. We recommend contacting the local school district to confirm school assignments for this home.

Get pre-qualified for a loan
At Zillow Home Loans, we can pre-qualify you in as little as 5 minutes with no impact to your credit score.An equal housing lender. NMLS #10287.
Sell for more on Zillow
Get a free Zillow Showcase℠ listing and you could sell for .
$986,300
2% more+ $19,726
With Zillow Showcase(estimated)
$1,006,026