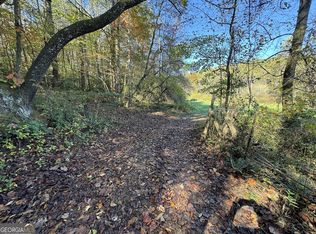Closed
$995,000
106 Saffron Ln, Blue Ridge, GA 30513
4beds
2,764sqft
Single Family Residence, Cabin
Built in 2022
2 Acres Lot
$995,600 Zestimate®
$360/sqft
$4,159 Estimated rent
Home value
$995,600
$916,000 - $1.09M
$4,159/mo
Zestimate® history
Loading...
Owner options
Explore your selling options
What's special
"Red Bird, Take Me Home!" -- situated within lush forestry and less than seven minutes to Downtown Blue Ridge, this contemporary rustic chalet makes for the perfect retreat! Complete with two levels of open-concept living, stacked stone fireplaces inside and out, large outdoor fire pit, jacuzzi spa area, luxury king suites, and comfortable queen bunk room! The space is the perfect blend of modern and rustic w/ bountiful natural light and walls of glass in every room. Main level is complete with large kitchen and eat-in island, comfortable living room w/ luxurious furnishings and stacked stone gas burning fireplace, french doors leading to large deck and custom farm table, outdoor living room and additional wood burning fireplace. Find two large king suites on the main level w/ their own walk-in closets, tile showers, and dual vanities. On the terrace level, home is complete w/ large den space and fireplace, wet bar, game table, walk-out terrace deck w/ swing bed, spa jacuzzi and fire pit! Find an additional large king suite w/ tile shower and an additional comfortable bunk room complete with four queen bunks, walk-in closet and ensuite bathroom. Sold TURN-KEY and grossing over $100k in rental revenue!
Zillow last checked: 8 hours ago
Listing updated: April 22, 2024 at 08:25am
Listed by:
Logan Fitts 706-851-4486,
Mountain Sotheby's Int'l Realty
Bought with:
Logan Fitts, 391447
Mountain Sotheby's Int'l Realty
Source: GAMLS,MLS#: 10223630
Facts & features
Interior
Bedrooms & bathrooms
- Bedrooms: 4
- Bathrooms: 4
- Full bathrooms: 4
- Main level bathrooms: 2
- Main level bedrooms: 2
Kitchen
- Features: Kitchen Island
Heating
- Central, Electric
Cooling
- Ceiling Fan(s), Central Air, Electric
Appliances
- Included: Dishwasher, Dryer, Microwave, Other, Refrigerator, Washer
- Laundry: Laundry Closet
Features
- Master On Main Level, Other, Wet Bar
- Flooring: Hardwood
- Basement: Finished,Full
- Number of fireplaces: 3
- Fireplace features: Outside
- Common walls with other units/homes: No Common Walls
Interior area
- Total structure area: 2,764
- Total interior livable area: 2,764 sqft
- Finished area above ground: 1,406
- Finished area below ground: 1,358
Property
Parking
- Total spaces: 2
- Parking features: Guest
Features
- Levels: Two
- Stories: 2
- Patio & porch: Deck, Porch
- Has private pool: Yes
- Pool features: Pool/Spa Combo
- Has view: Yes
- View description: Mountain(s)
- Body of water: None
Lot
- Size: 2 Acres
- Features: Private
- Residential vegetation: Partially Wooded
Details
- Parcel number: 0058 036A
- Special conditions: Rental
Construction
Type & style
- Home type: SingleFamily
- Architectural style: Contemporary
- Property subtype: Single Family Residence, Cabin
Materials
- Concrete, Stone, Wood Siding
- Foundation: Slab
- Roof: Metal
Condition
- Resale
- New construction: No
- Year built: 2022
Utilities & green energy
- Sewer: Septic Tank
- Water: Well
- Utilities for property: Cable Available, Sewer Available, Water Available
Community & neighborhood
Security
- Security features: Smoke Detector(s)
Community
- Community features: None
Location
- Region: Blue Ridge
- Subdivision: None
HOA & financial
HOA
- Has HOA: No
- Services included: None
Other
Other facts
- Listing agreement: Exclusive Right To Sell
- Listing terms: Cash
Price history
| Date | Event | Price |
|---|---|---|
| 7/31/2024 | Listing removed | $849,000-14.7%$307/sqft |
Source: NGBOR #318095 Report a problem | ||
| 4/19/2024 | Sold | $995,000-4.2%$360/sqft |
Source: | ||
| 3/27/2024 | Pending sale | $1,039,000$376/sqft |
Source: NGBOR #329837 Report a problem | ||
| 2/13/2024 | Price change | $1,039,000-1%$376/sqft |
Source: NGBOR #329837 Report a problem | ||
| 11/9/2023 | Listed for sale | $1,050,000+27.3%$380/sqft |
Source: | ||
Public tax history
| Year | Property taxes | Tax assessment |
|---|---|---|
| 2024 | $2,385 +40.3% | $260,179 +56.1% |
| 2023 | $1,699 +1044.8% | $166,640 +1044.5% |
| 2022 | $148 +25.5% | $14,560 +72.6% |
Find assessor info on the county website
Neighborhood: 30513
Nearby schools
GreatSchools rating
- 7/10West Fannin Elementary SchoolGrades: PK-5Distance: 1.2 mi
- 7/10Fannin County Middle SchoolGrades: 6-8Distance: 5.2 mi
- 4/10Fannin County High SchoolGrades: 9-12Distance: 4.8 mi
Schools provided by the listing agent
- Middle: Fannin County
- High: Fannin County
Source: GAMLS. This data may not be complete. We recommend contacting the local school district to confirm school assignments for this home.
Get pre-qualified for a loan
At Zillow Home Loans, we can pre-qualify you in as little as 5 minutes with no impact to your credit score.An equal housing lender. NMLS #10287.
Sell with ease on Zillow
Get a Zillow Showcase℠ listing at no additional cost and you could sell for —faster.
$995,600
2% more+$19,912
With Zillow Showcase(estimated)$1,015,512
