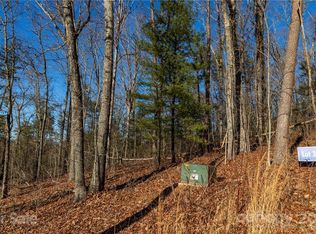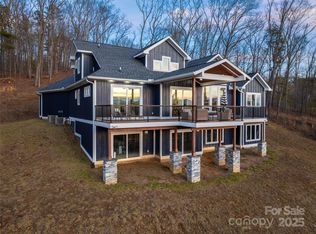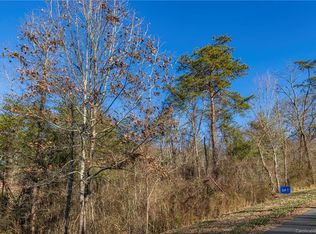A light & beautifully appointed open plan home with vaulted ceilings and fine craftmanship throughout. This small gated community boasts oversized lots for privacy and quiet enjoyment. Gently sloping yard with year round mountain views, especially in the months from October through May. Twelve minutes from downtown Asheville on a very low traffic road, makes life at Saddle Ridge easy. Owner had a job transfer, otherwise would never leave this gorgeous house. Stunning & comfortable, this home's living room & deck both look out over the Great Smokey Mountains. A terrific gathering place year-round.
This property is off market, which means it's not currently listed for sale or rent on Zillow. This may be different from what's available on other websites or public sources.


