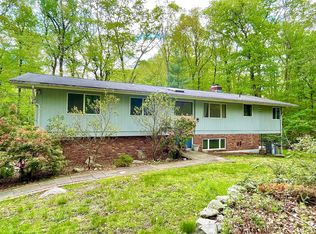Welcome to your own tranquil and private retreat. Beautiful North Stamford Contemporary on an absolutely idyllic 1.72 acres with a pond. This 4+ Bedroom 4 full bath home is truly a contemporary gem with 3 levels and over 3800+sqft of voluminous living space. The Japanese moss garden welcomes you to the main entrance and foyer opening to the soaring 20ft ceiling with a large skylight. The main level features a magnificent vaulted ceiling living room with 2 levels of windows and grand stone fireplace. The casual dining area adjacent to the eat-in center island kitchen both open via sliding glass doors to the generously sized wrap-around deck with hot tub overlooking the marvelous outdoor living space and specimen plantings, outdoor patio, raised bed victory garden, and scenic pond. The main level also boasts a nicely sized ensuite bedroom/office with full bath, laundry/mudroom, and wet bar. The spacious 19x20 mid level bonus rec room with wood stove is an ideal space for casual relaxing. The upper level features an ensuite main bedroom and beautiful open sitting room overlooking the lower level as well as two bedrooms and full bath. The lower level offers an additional bedroom/office/studio area with full bath, family room with fireplace, and loads of storage. @20 Minutes from the heart of Downtown Stamford and Stamford Train Station and @45 Minute Metro-North Train to Grand Central Terminal. Come see this wonderful home perfect for weekend or year round living today!
This property is off market, which means it's not currently listed for sale or rent on Zillow. This may be different from what's available on other websites or public sources.

