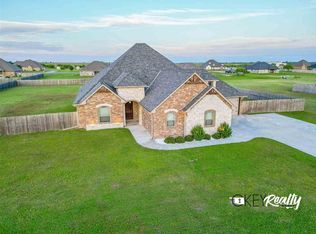Sold
$377,500
106 SW Elk Creek Loop, Cache, OK 73527
4beds
3baths
2,405sqft
Single Family Residence
Built in 2009
1 Acres Lot
$399,600 Zestimate®
$157/sqft
$2,369 Estimated rent
Home value
$399,600
$368,000 - $436,000
$2,369/mo
Zestimate® history
Loading...
Owner options
Explore your selling options
What's special
Amazing home in Cache School District on a full acre, this home is spacious and beautiful! You will quiet sun rises and gorgeous sunsets at this home. This home has great curb appeal both during the day with lush flower beds and at night with soft lighting. The entry way welcomes you with graceful lighting, a beautifully decorated transom window, a door with decorative glass and matching sidelight glass panels. The kitchen is definitely the heart of this home, centrally located with rich wood cabinets and black granite counter tops, double ovens, single stainless steel farm sink with a drying rack and cutting board. The Kitchen is open to the informal dining area and large family room with a wood-burning fireplace. The family room is plenty large enough for an oversized sectional, large TV and additional area for sitting. The home features a butler's pantry with matching cabinets and counter tops to the kitchen that leads to the formal dining area and formal living area. The primary suite is privately tucked behind the formal living area and has a whirlpool tub, large shower, double-sink vanity and spacious walk-in closet. The fourth bedroom is located off the same hallway as the primary bedroom and is used as an office featuring lovely Brazilian Cherry Wood flooring, a large closet and a window that enjoys the sunsets! There is a full bath located adjacent to the 4th bedroom as well. Located across the living areas from the primary are the other 2 spacious bedrooms with an adjacent full bath. Both have nice-sized closets and plenty of room for storage and furniture. This home also has wonderful outdoor living space with a partially covered patio on the east side of the home and a concrete area with a firepit that has a nice view of the mountains. There is a fenced yard on the south side of the home that has raised landscape beds perfect for a vegetable garden as well as a storage shed. The back yard also has an in-ground storm cellar. This home wouldn't be complete without a spacious 3-car garage! You really must tour this home to see all that it has to offer! Call Kim today for your tour, 580-704-9916.
Zillow last checked: 8 hours ago
Listing updated: August 06, 2025 at 11:34am
Listed by:
KIMBERLY THOMAS 580-704-9916,
RE/MAX PROFESSIONALS
Bought with:
Tiphanie Murphy
Parks Jones Realty
Source: Lawton BOR,MLS#: 169097
Facts & features
Interior
Bedrooms & bathrooms
- Bedrooms: 4
- Bathrooms: 3
Dining room
- Features: Separate, Formal Dining
Kitchen
- Features: Breakfast Bar, Dinette
Heating
- Fireplace(s), Central
Cooling
- Central-Electric, Ceiling Fan(s)
Appliances
- Included: Electric, Double Oven, Microwave, Dishwasher, Disposal, Electric Water Heater
- Laundry: Washer Hookup, Dryer Hookup, Utility Room
Features
- Walk-In Closet(s), Granite Counters, Two Living Areas
- Flooring: Ceramic Tile, Carpet, Hardwood
- Windows: Double Pane Windows, Window Coverings
- Attic: Floored
- Has fireplace: Yes
- Fireplace features: Wood Burning
Interior area
- Total structure area: 2,405
- Total interior livable area: 2,405 sqft
Property
Parking
- Total spaces: 7
- Parking features: Auto Garage Door Opener, Garage Door Opener, Garage Faces Side, Double Driveway
- Garage spaces: 3
- Has carport: Yes
- Has uncovered spaces: Yes
Features
- Levels: One
- Patio & porch: Covered Porch, Open Patio, Covered Patio
- Exterior features: Fire Pit
- Has spa: Yes
- Spa features: Whirlpool
- Fencing: Wood
Lot
- Size: 1 Acres
- Features: Full Lawn Sprinkler
Details
- Additional structures: Storage Shed, Storm Cellar
- Parcel number: 01N13W102916500010002
Construction
Type & style
- Home type: SingleFamily
- Property subtype: Single Family Residence
Materials
- Brick Veneer
- Foundation: Slab
- Roof: Composition
Condition
- Original
- New construction: No
- Year built: 2009
Utilities & green energy
- Electric: Cotton Electric
- Gas: None
- Sewer: Aeration Septic
- Water: Rural District, Water District: RWD #4
Community & neighborhood
Security
- Security features: Security System, Smoke/Heat Alarm, Storm Cellar
Location
- Region: Cache
HOA & financial
HOA
- HOA fee: $200 annually
Other
Other facts
- Listing terms: VA Loan,FHA,Conventional,Cash
Price history
| Date | Event | Price |
|---|---|---|
| 8/4/2025 | Sold | $377,500$157/sqft |
Source: Lawton BOR #169097 Report a problem | ||
| 7/2/2025 | Contingent | $377,500$157/sqft |
Source: Lawton BOR #169097 Report a problem | ||
| 6/27/2025 | Listed for sale | $377,500$157/sqft |
Source: Lawton BOR #169097 Report a problem | ||
Public tax history
| Year | Property taxes | Tax assessment |
|---|---|---|
| 2024 | $2,980 +3.8% | $28,622 +3% |
| 2023 | $2,870 -1.8% | $27,789 +3% |
| 2022 | $2,923 +24.5% | $26,980 +3% |
Find assessor info on the county website
Neighborhood: 73527
Nearby schools
GreatSchools rating
- 6/10Cache Primary Elementary SchoolGrades: PK-4Distance: 4.8 mi
- 7/10Cache Middle SchoolGrades: 5-8Distance: 5 mi
- 7/10Cache High SchoolGrades: 9-12Distance: 4.9 mi
Schools provided by the listing agent
- Elementary: Cache
- Middle: Cache
- High: Cache Sr Hi
Source: Lawton BOR. This data may not be complete. We recommend contacting the local school district to confirm school assignments for this home.

Get pre-qualified for a loan
At Zillow Home Loans, we can pre-qualify you in as little as 5 minutes with no impact to your credit score.An equal housing lender. NMLS #10287.
Sell for more on Zillow
Get a free Zillow Showcase℠ listing and you could sell for .
$399,600
2% more+ $7,992
With Zillow Showcase(estimated)
$407,592