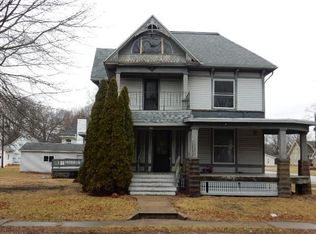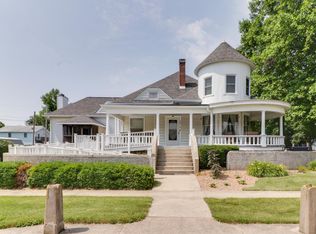Fantastic price for an awesome, fully remodeled small town living opportunity! 5 beds with 3 full baths, large rooms throughout, huge walk-in closets, very spacious eat-in kitchen with lots of cabinets, endless counter space and great pantry, full dining room. The master suite is incredible, with a jetted tub, beautifully tiled walk-in shower, private linen closet, a walk-in clothing closet you could just about live in and a private balcony. Upstairs hallway has an open sitting/play area. SECOND FLOOR LAUNDRY! This home was COMPLETELY remodeled in 2012 -- second floor has its own heat, A/C and water heater, all three of which were new in 2012! The ULTIMATE OVERSIZED GARAGE is every gear-head's dream AND made for entertaining -- it's extra wide AND over long (could fit four cars), with tile floor at one end, woodburning stove, and full tiled bar, complete workshop area and vary large attic for storage. This is a one-of-a-kind opportunity!
This property is off market, which means it's not currently listed for sale or rent on Zillow. This may be different from what's available on other websites or public sources.


