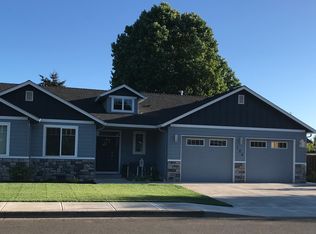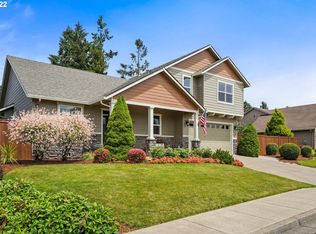Wonderful Sublimity home that backs to farmland & mountain views. 2,330 Sq ft, 3 bedrooms, 2 1/2 baths on 1/4 acre lot. Single level living w/terrific bonus suite upstairs w/kitchette & bath. Primary bedroom w/walk in shower, soaking tub, dual sinks & walk in closet separated from other bedrooms. Gas fireplace. New exterior paint. Quality finishes, built w/character. Not a cookie cutter home. Minutes to Salem, 50 minutes to Portland.
This property is off market, which means it's not currently listed for sale or rent on Zillow. This may be different from what's available on other websites or public sources.

