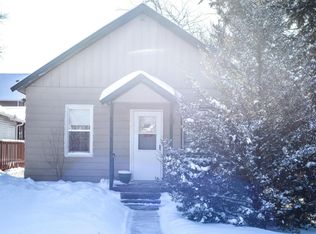Sold for $189,500 on 09/26/25
$189,500
106 S Willow Ave, Pierre, SD 57501
2beds
--sqft
Single Family Residence
Built in ----
5,740 Square Feet Lot
$190,000 Zestimate®
$--/sqft
$1,297 Estimated rent
Home value
$190,000
Estimated sales range
Not available
$1,297/mo
Zestimate® history
Loading...
Owner options
Explore your selling options
What's special
What a charmer!! Neat as a pin, best describes this home, ready to move in to. Large, enclosed porch off entry leading to a spacious garage(22x28) with alley access. Extra parking & 8x8 storage shed. Kitchen has cherry wood cabinets, laundry room/bathroom with lots of closets & built-ins. Underground sprinklers in front yard & side yard is fenced. Better check this one out real soon!!!
Zillow last checked: 8 hours ago
Listing updated: September 29, 2025 at 08:18am
Listed by:
Cathy Sonnenschein 605-224-5588,
Cathy Sonnenschein Properties,
Tarrah Sonnenschein 605-224-5588,
Cathy Sonnenschein Properties
Bought with:
pierre.rets.olsonr
Premier Property
Source: Central South Dakota BOR,MLS#: 25-462
Facts & features
Interior
Bedrooms & bathrooms
- Bedrooms: 2
- Bathrooms: 1
- Full bathrooms: 1
Primary bedroom
- Level: Main
- Area: 100
- Dimensions: 10.00 x 10.00
Bedroom
- Description: currently used as ofc
- Level: Main
- Area: 950
- Dimensions: 10.00 x 95.00
Bonus room
- Description: encl deck/w/roof
- Level: Main
- Area: 345
- Dimensions: 23.00 x 15.00
Dining room
- Level: Main
- Area: 1235
- Dimensions: 13.00 x 95.00
Living room
- Level: Main
- Area: 169
- Dimensions: 13.00 x 13.00
Heating
- Radiant
Cooling
- Ceiling Fan(s), Central Air
Appliances
- Included: Microwave, Dryer, Range, Washer, Water Softener, Refrigerator
Features
- Flooring: Carpet, Linoleum
- Windows: Window Coverings
- Basement: Cellar,None
Interior area
- Total structure area: 0
Property
Parking
- Total spaces: 2228
- Parking features: Garage - Attached
- Attached garage spaces: 2228
Features
- Stories: 1
- Fencing: Fenced,Perimeter,Wood
Lot
- Size: 5,740 sqft
- Dimensions: 41 x 140
Details
- Parcel number: 006038
- Special conditions: Standard
Construction
Type & style
- Home type: SingleFamily
- Architectural style: Bungalow
- Property subtype: Single Family Residence
Materials
- Vinyl
Utilities & green energy
- Utilities for property: Telephone
Community & neighborhood
Location
- Region: Pierre
- Subdivision: None
Price history
| Date | Event | Price |
|---|---|---|
| 9/26/2025 | Sold | $189,500 |
Source: | ||
| 8/21/2025 | Pending sale | $189,500 |
Source: | ||
| 8/18/2025 | Listed for sale | $189,500 |
Source: | ||
Public tax history
| Year | Property taxes | Tax assessment |
|---|---|---|
| 2025 | $1,774 +0.4% | $149,484 +3.7% |
| 2024 | $1,767 +7.9% | $144,129 +3% |
| 2023 | $1,638 +6.2% | $139,923 +15.8% |
Find assessor info on the county website
Neighborhood: 57501
Nearby schools
GreatSchools rating
- 6/10Jefferson Elementary - 06Grades: K-5Distance: 0.5 mi
- 7/10Georgia Morse Middle School - 02Grades: 6-8Distance: 0.7 mi
- 6/10T F Riggs High School - 01Grades: 9-12Distance: 1.1 mi
Schools provided by the listing agent
- Elementary: Addl schools
- Middle: Georgia Morse School
- High: Pierre Riggs H.S.
Source: Central South Dakota BOR. This data may not be complete. We recommend contacting the local school district to confirm school assignments for this home.

Get pre-qualified for a loan
At Zillow Home Loans, we can pre-qualify you in as little as 5 minutes with no impact to your credit score.An equal housing lender. NMLS #10287.
