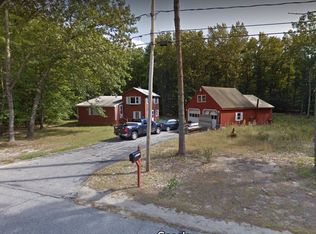Closed
$550,000
106 SO Waterboro Road, Lyman, ME 04002
3beds
1,710sqft
Single Family Residence
Built in 2019
3.85 Acres Lot
$598,600 Zestimate®
$322/sqft
$3,096 Estimated rent
Home value
$598,600
$569,000 - $629,000
$3,096/mo
Zestimate® history
Loading...
Owner options
Explore your selling options
What's special
A beautiful, bright 2019 Ranch style home with cathedral ceiling in the open concept living, dining, kitchen rooms. 3 bedrooms, and 2 bathrooms including the primary bedroom with en suite bathroom. Enjoy the stainless steel and granite kitchen with atrium doors to the deck, the pretty hardwood floors and the large yard for gardening and outdoor activities. The large , attached 2 car garage also provides direct access to the large mudroom and then into the dining, kitchen and living room area. There is also a first floor laundry room. This is a great floorplan for easy, comfortable living! A full basement will meet any storage needs and then some!
A big bonus is the energy produced by the solar panels. The sellers do not pay CMP anything for their electrical needs. The panels produce more than enough electricity for them.
Located near shopping, restaurants, lakes & ponds, turnpike, and beaches!
This is a wonderful home!!
Zillow last checked: 8 hours ago
Listing updated: September 17, 2024 at 07:41pm
Listed by:
Andrews Milligan Real Estate
Bought with:
Keller Williams Realty
Source: Maine Listings,MLS#: 1561512
Facts & features
Interior
Bedrooms & bathrooms
- Bedrooms: 3
- Bathrooms: 2
- Full bathrooms: 2
Bedroom 1
- Features: Full Bath, Walk-In Closet(s)
- Level: First
Bedroom 2
- Features: Closet
- Level: First
Bedroom 3
- Features: Closet
- Level: First
Dining room
- Features: Cathedral Ceiling(s), Dining Area
- Level: First
Kitchen
- Features: Cathedral Ceiling(s), Kitchen Island, Pantry
- Level: First
Living room
- Features: Cathedral Ceiling(s)
- Level: First
Heating
- Baseboard, Heat Pump, Hot Water, Zoned
Cooling
- Heat Pump
Appliances
- Included: Dishwasher, Dryer, Microwave, Electric Range, Refrigerator, Washer
Features
- 1st Floor Bedroom, 1st Floor Primary Bedroom w/Bath, Bathtub, One-Floor Living, Pantry, Shower, Storage, Walk-In Closet(s), Primary Bedroom w/Bath
- Flooring: Vinyl, Wood
- Basement: Bulkhead,Interior Entry,Full,Unfinished
- Has fireplace: No
Interior area
- Total structure area: 1,710
- Total interior livable area: 1,710 sqft
- Finished area above ground: 1,710
- Finished area below ground: 0
Property
Parking
- Total spaces: 2
- Parking features: Paved, 1 - 4 Spaces, Garage Door Opener
- Attached garage spaces: 2
Features
- Patio & porch: Deck
Lot
- Size: 3.85 Acres
- Features: Near Golf Course, Near Public Beach, Near Shopping, Near Turnpike/Interstate, Near Town, Near Railroad, Level, Open Lot
Details
- Parcel number: LYMNM11L0571
- Zoning: Gen Purpose/Res
- Other equipment: Cable, Central Vacuum, Generator, Internet Access Available, Other
Construction
Type & style
- Home type: SingleFamily
- Architectural style: Ranch
- Property subtype: Single Family Residence
Materials
- Wood Frame, Vinyl Siding
- Roof: Pitched,Shingle
Condition
- Year built: 2019
Utilities & green energy
- Electric: Energy Storage Device, Circuit Breakers, Photovoltaics Seller Owned
- Water: Private, Well
Community & neighborhood
Security
- Security features: Fire System, Fire Sprinkler System, Air Radon Mitigation System
Location
- Region: Lyman
Other
Other facts
- Road surface type: Paved
Price history
| Date | Event | Price |
|---|---|---|
| 7/14/2023 | Sold | $550,000+0.2%$322/sqft |
Source: | ||
| 6/14/2023 | Pending sale | $549,000$321/sqft |
Source: | ||
| 6/8/2023 | Listed for sale | $549,000+48.4%$321/sqft |
Source: | ||
| 10/15/2019 | Sold | $370,000$216/sqft |
Source: | ||
Public tax history
| Year | Property taxes | Tax assessment |
|---|---|---|
| 2024 | $4,262 +3.4% | $338,000 |
| 2023 | $4,120 +4.2% | $338,000 |
| 2022 | $3,955 +1.9% | $338,000 |
Find assessor info on the county website
Neighborhood: 04002
Nearby schools
GreatSchools rating
- 8/10Lyman Elementary SchoolGrades: PK-5Distance: 2.4 mi
- 6/10Massabesic Middle SchoolGrades: 6-8Distance: 7.5 mi
- 4/10Massabesic High SchoolGrades: 9-12Distance: 6.9 mi

Get pre-qualified for a loan
At Zillow Home Loans, we can pre-qualify you in as little as 5 minutes with no impact to your credit score.An equal housing lender. NMLS #10287.
