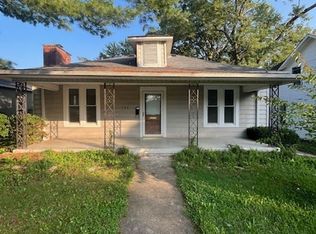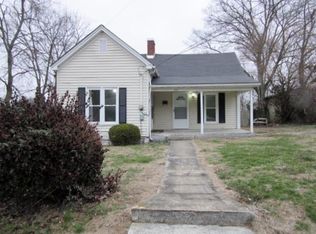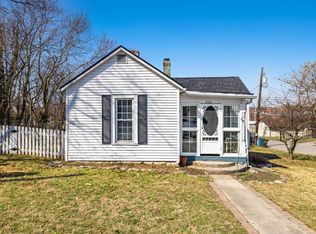Step into this beautifully updated home where classic details like hardwood floors, exposed fireplaces, and craftsman-style trim meet modern upgrades. The kitchen impresses with quartzite countertops, solid-wood cabinets, stainless steel appliances, a farmhouse sink, and a gas range. Thoughtful storage abounds throughout the home with an oversized pantry, custom built-ins, a walk-up attic, and a walk-in closet. Enjoy the charm of a tile-floored sunroom perfect for relaxation, paired with spacious, updated bathrooms for everyday comfort. A recently updated roof, HVAC system, and wood-burning stove ensure year-round comfort. Outside, enjoy a custom reclaimed-brick patio, front porch with wood-wrapped columns, raised garden beds, and a fully fenced yard featuring blackberry and raspberry bushes, a grapevine, and a peach tree. The versatile shed, complete with french doors, tile flooring, built-in countertop, shiplap walls, electricity and A/C, offers the perfect retreat, workspace, or extra guestroom when hosting. Located within walking distance of Asbury University and Seminary, local coffee house, cafe, parks, downtown shops, grocery, and convenience store, this home offers an unbeatable blend of charm and convenience! One year minimum. Tenant is responsible for all utilities in addition to monthly rent. Tenant is responsible for regular yard care and maintenance. Smoking is not permitted anywhere on the property. Pets are allowed with an additional rent fee that fluctuates based on the type and size of the pet. All pet fees will be specified in the lease.
This property is off market, which means it's not currently listed for sale or rent on Zillow. This may be different from what's available on other websites or public sources.



