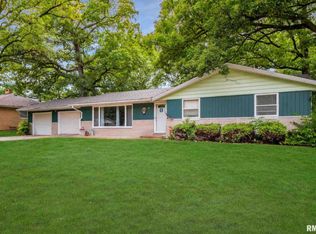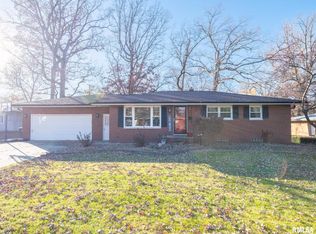Sold for $173,000
$173,000
106 S Rustic Rd, East Peoria, IL 61611
3beds
1,880sqft
Single Family Residence, Residential
Built in 1958
0.31 Acres Lot
$201,000 Zestimate®
$92/sqft
$1,830 Estimated rent
Home value
$201,000
$191,000 - $213,000
$1,830/mo
Zestimate® history
Loading...
Owner options
Explore your selling options
What's special
Welcome to Shady Knolls, an idyllic neighborhood nestled between East Peoria and Morton, near the River Trail biking path! 3 bedroom/2 bath all-brick ranch offers comfort, convenience, and timeless charm. The spacious living area offers newer laminate flooring and fireplace for relaxation or gatherings with loved ones. Oak kitchen is a chef's dream, featuring stainless steel appliances (new DW) that blend seamlessly with the warm wood cabinetry. Kitchen offers ample counter and storage space, allowing you to organize your culinary tools while maintaining a clean and clutter-free environment. With three bedrooms, there's plenty of room for everyone! Bedrooms have hardwood flrs and are flooded with natural light. Large lower level recreation room features 2nd fireplace. Other recent updates include water softener and gutters. Sliders to fenced backyard, where you'll find a private retreat for outdoor enjoyment. The spacious backyard offers endless possibilities with mature trees surrounding the property, providing shade and a sense of tranquility. Attached two stall garage. You'll appreciate the proximity to a range of amenities, shopping centers & dining! Immediately available, don’t wait!
Zillow last checked: 8 hours ago
Listing updated: July 13, 2023 at 01:12pm
Listed by:
Maxwell Schneider 309-642-0635,
Keller Williams Revolution
Bought with:
Hannah Osterman, 475184257
eXp Realty
Source: RMLS Alliance,MLS#: PA1241471 Originating MLS: Peoria Area Association of Realtors
Originating MLS: Peoria Area Association of Realtors

Facts & features
Interior
Bedrooms & bathrooms
- Bedrooms: 3
- Bathrooms: 2
- Full bathrooms: 2
Bedroom 1
- Level: Main
- Dimensions: 12ft 1in x 11ft 11in
Bedroom 2
- Level: Main
- Dimensions: 12ft 7in x 11ft 3in
Bedroom 3
- Level: Main
- Dimensions: 12ft 8in x 10ft 1in
Other
- Level: Main
- Dimensions: 11ft 6in x 7ft 4in
Other
- Area: 575
Kitchen
- Level: Main
- Dimensions: 12ft 1in x 9ft 5in
Living room
- Level: Main
- Dimensions: 20ft 5in x 13ft 3in
Main level
- Area: 1305
Recreation room
- Level: Basement
- Dimensions: 42ft 6in x 13ft 7in
Heating
- Forced Air
Cooling
- Central Air
Appliances
- Included: Disposal, Microwave, Range, Refrigerator, Gas Water Heater
Features
- Basement: Full
- Number of fireplaces: 2
- Fireplace features: Living Room, Recreation Room
Interior area
- Total structure area: 1,305
- Total interior livable area: 1,880 sqft
Property
Parking
- Total spaces: 2
- Parking features: Attached
- Attached garage spaces: 2
- Details: Number Of Garage Remotes: 1
Lot
- Size: 0.31 Acres
- Dimensions: 135 x 100
- Features: Level, Wooded
Details
- Parcel number: 050502412003
Construction
Type & style
- Home type: SingleFamily
- Architectural style: Ranch
- Property subtype: Single Family Residence, Residential
Materials
- Frame, Brick
- Foundation: Block
- Roof: Shingle
Condition
- New construction: No
- Year built: 1958
Utilities & green energy
- Sewer: Public Sewer
- Water: Public
Community & neighborhood
Location
- Region: East Peoria
- Subdivision: Shady Knolls
Other
Other facts
- Road surface type: Paved
Price history
| Date | Event | Price |
|---|---|---|
| 7/7/2023 | Sold | $173,000-3.6%$92/sqft |
Source: | ||
| 6/5/2023 | Pending sale | $179,500$95/sqft |
Source: | ||
| 5/24/2023 | Price change | $179,500-1.6%$95/sqft |
Source: | ||
| 5/15/2023 | Listed for sale | $182,500+25%$97/sqft |
Source: | ||
| 11/19/2020 | Sold | $146,000-2.6%$78/sqft |
Source: | ||
Public tax history
| Year | Property taxes | Tax assessment |
|---|---|---|
| 2024 | $5,383 +30.1% | $58,650 +8.9% |
| 2023 | $4,138 +7.4% | $53,840 +8.1% |
| 2022 | $3,855 -18.8% | $49,800 +4% |
Find assessor info on the county website
Neighborhood: 61611
Nearby schools
GreatSchools rating
- NAWoodrow Wilson Elementary SchoolGrades: PK-2Distance: 1.5 mi
- 3/10Central Jr High SchoolGrades: 6-8Distance: 3.2 mi
- 2/10East Peoria High SchoolGrades: 9-12Distance: 2.8 mi
Schools provided by the listing agent
- High: East Peoria Comm
Source: RMLS Alliance. This data may not be complete. We recommend contacting the local school district to confirm school assignments for this home.

Get pre-qualified for a loan
At Zillow Home Loans, we can pre-qualify you in as little as 5 minutes with no impact to your credit score.An equal housing lender. NMLS #10287.

