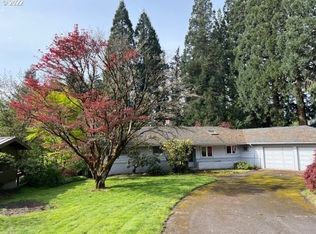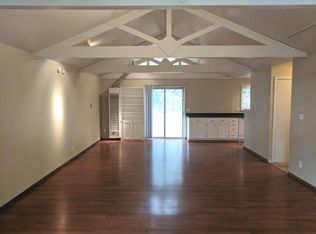Sold
$1,079,000
106 S Ridge Dr, Portland, OR 97219
4beds
2,613sqft
Residential, Single Family Residence
Built in 1952
0.39 Acres Lot
$990,900 Zestimate®
$413/sqft
$3,930 Estimated rent
Home value
$990,900
$941,000 - $1.04M
$3,930/mo
Zestimate® history
Loading...
Owner options
Explore your selling options
What's special
Welcome to this exquisite mid-century home, nestled in the highly coveted Collins View neighborhood. This stunning residence has undergone a complete, professional and meticulous renovation. Enjoy the .39-acre lot with mature landscaping. This home backs a serene greenspace, providing a sense of privacy and natural beauty that is a rare find in an urban setting. Prepare to swoon at the tastefully remodeled interior that perfectly integrates the mid-century aesthetic with contemporary features. The open-concept living spaces are bathed in natural light, courtesy of all new, large windows. The heart of the home is the gourmet kitchen, a true chef's delight. It boasts high end appliances, sleek cabinetry, a custom wood fluted island and quartz countertops. Brand-new deck, complete with stylish metal railing and provides a delightful space for al fresco dining, relaxation, and enjoying the greenspace views. Fresh concrete patio expands your outdoor entertainment options. Primary bedroom is generously sized, allowing for a variety of furniture arrangements and ample space for a cozy seating area. The carefully chosen materials and thoughtful design details of the primary bathroom comes together to create a space that is both aesthetically pleasing and highly functional. All bedrooms have been redesigned to provide maximum comfort and style. Each bathroom has been thoughtfully updated with modern fixtures and finishes. Beyond its aesthetic appeal, this home also features all-new major systems. From the electrical and plumbing to the heating and cooling, no detail has been spared in making this home as functional as it is beautiful. Be sure to check out the features and upgrades sheet. [Home Energy Score = 4. HES Report at https://rpt.greenbuildingregistry.com/hes/OR10220150]
Zillow last checked: 8 hours ago
Listing updated: November 27, 2023 at 08:03am
Listed by:
Patti Jensen 503-419-7338,
Premiere Property Group, LLC
Bought with:
Sanam Dowlatdad, 201212524
Where Real Estate Collaborative
Source: RMLS (OR),MLS#: 23279342
Facts & features
Interior
Bedrooms & bathrooms
- Bedrooms: 4
- Bathrooms: 3
- Full bathrooms: 3
- Main level bathrooms: 2
Primary bedroom
- Features: French Doors, Updated Remodeled, Bathtub, Closet, Shower, Tile Floor
- Level: Main
- Area: 364
- Dimensions: 26 x 14
Bedroom 2
- Features: Updated Remodeled, Closet
- Level: Main
- Area: 168
- Dimensions: 14 x 12
Bedroom 3
- Features: Updated Remodeled, Closet
- Level: Lower
- Area: 99
- Dimensions: 11 x 9
Bedroom 4
- Features: Updated Remodeled, Suite
- Level: Lower
- Area: 192
- Dimensions: 12 x 16
Dining room
- Features: Updated Remodeled
- Level: Main
- Area: 180
- Dimensions: 12 x 15
Family room
- Features: Fireplace, Updated Remodeled
- Level: Lower
- Area: 255
- Dimensions: 15 x 17
Kitchen
- Features: Dishwasher, Down Draft, Gas Appliances, Island, Microwave, Updated Remodeled, Free Standing Refrigerator, Quartz
- Level: Main
- Area: 275
- Width: 25
Living room
- Features: Fireplace, Sliding Doors, Updated Remodeled
- Level: Main
- Area: 228
- Dimensions: 12 x 19
Heating
- Forced Air, Fireplace(s), Forced Air 90
Cooling
- Central Air
Appliances
- Included: Dishwasher, Down Draft, Free-Standing Gas Range, Free-Standing Refrigerator, Microwave, Gas Appliances, Gas Water Heater, Tankless Water Heater
- Laundry: Laundry Room
Features
- Quartz, Soaking Tub, Updated Remodeled, Suite, Closet, Kitchen Island, Bathtub, Shower, Pantry
- Flooring: Tile
- Doors: Sliding Doors, French Doors
- Windows: Double Pane Windows, Vinyl Frames
- Basement: Finished,Full
- Number of fireplaces: 2
- Fireplace features: Wood Burning
Interior area
- Total structure area: 2,613
- Total interior livable area: 2,613 sqft
Property
Parking
- Total spaces: 2
- Parking features: Driveway, RV Access/Parking, Garage Door Opener, Attached
- Attached garage spaces: 2
- Has uncovered spaces: Yes
Accessibility
- Accessibility features: Garage On Main, Main Floor Bedroom Bath, Utility Room On Main, Accessibility
Features
- Stories: 2
- Patio & porch: Deck, Patio
- Exterior features: Yard
- Has view: Yes
- View description: Trees/Woods
Lot
- Size: 0.39 Acres
- Features: Gentle Sloping, Trees, SqFt 15000 to 19999
Details
- Additional structures: RVParking
- Parcel number: R272491
- Zoning: R20
Construction
Type & style
- Home type: SingleFamily
- Architectural style: Daylight Ranch,Mid Century Modern
- Property subtype: Residential, Single Family Residence
Materials
- Wood Siding
- Roof: Composition
Condition
- Updated/Remodeled
- New construction: No
- Year built: 1952
Utilities & green energy
- Gas: Gas
- Sewer: Public Sewer
- Water: Public
Community & neighborhood
Location
- Region: Portland
- Subdivision: Collins View
Other
Other facts
- Listing terms: Cash,Conventional,FHA,VA Loan
- Road surface type: Paved
Price history
| Date | Event | Price |
|---|---|---|
| 11/22/2023 | Sold | $1,079,000-6.2%$413/sqft |
Source: | ||
| 10/30/2023 | Pending sale | $1,150,000$440/sqft |
Source: | ||
| 9/29/2023 | Listed for sale | $1,150,000+109.1%$440/sqft |
Source: | ||
| 8/12/2022 | Sold | $550,000-11.8%$210/sqft |
Source: Public Record Report a problem | ||
| 2/18/2022 | Sold | $623,591$239/sqft |
Source: Public Record Report a problem | ||
Public tax history
| Year | Property taxes | Tax assessment |
|---|---|---|
| 2025 | $10,839 +3.7% | $402,650 +3% |
| 2024 | $10,449 +16.1% | $390,920 +15% |
| 2023 | $9,002 +2.2% | $340,050 +3% |
Find assessor info on the county website
Neighborhood: Collins View
Nearby schools
GreatSchools rating
- 9/10Capitol Hill Elementary SchoolGrades: K-5Distance: 1.1 mi
- 8/10Jackson Middle SchoolGrades: 6-8Distance: 1.8 mi
- 8/10Ida B. Wells-Barnett High SchoolGrades: 9-12Distance: 1.7 mi
Schools provided by the listing agent
- Elementary: Capitol Hill
- Middle: Jackson
- High: Ida B Wells
Source: RMLS (OR). This data may not be complete. We recommend contacting the local school district to confirm school assignments for this home.
Get a cash offer in 3 minutes
Find out how much your home could sell for in as little as 3 minutes with a no-obligation cash offer.
Estimated market value$990,900
Get a cash offer in 3 minutes
Find out how much your home could sell for in as little as 3 minutes with a no-obligation cash offer.
Estimated market value
$990,900

