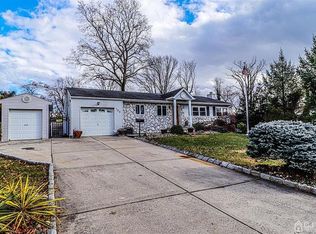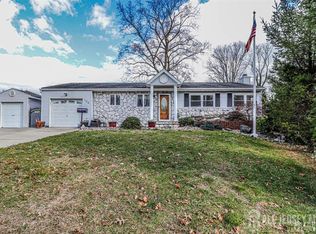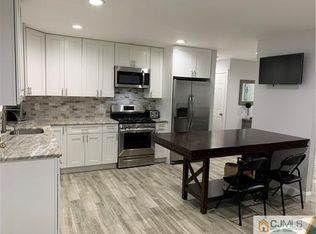Sold for $505,000
$505,000
106 S Pennington Rd, New Brunswick, NJ 08901
4beds
1,426sqft
Single Family Residence
Built in 1958
7,644 Square Feet Lot
$505,400 Zestimate®
$354/sqft
$3,796 Estimated rent
Home value
$505,400
$465,000 - $551,000
$3,796/mo
Zestimate® history
Loading...
Owner options
Explore your selling options
What's special
Welcome to 106 S Pennington Rd! This is a recently renovated 4-bedroom, 2-bathroom home situated on a spacious 7,644 sq ft lot at the end of a quiet cul-de-sac. Recent upgrades include new kitchen, bathrooms, windows, roof, siding, fence, appliances, air conditioning, hot water heater, furnace, and a new sewer line. Don't miss your chance to own a move-in-ready home in a very desirable location with a very lard yard!
Zillow last checked: 8 hours ago
Listing updated: January 21, 2026 at 10:21am
Listed by:
Kaitlyn Mooney 609-994-8308,
Island Realty-Surf City
Bought with:
Kaitlyn Mooney, 2439321
Island Realty-Surf City
Source: Bright MLS,MLS#: NJMX2010434
Facts & features
Interior
Bedrooms & bathrooms
- Bedrooms: 4
- Bathrooms: 2
- Full bathrooms: 2
- Main level bathrooms: 2
- Main level bedrooms: 4
Bedroom 1
- Level: Main
Bedroom 2
- Level: Main
Bedroom 3
- Level: Main
Bedroom 4
- Level: Main
Bathroom 1
- Level: Main
Bathroom 2
- Level: Main
Heating
- Forced Air, Natural Gas
Cooling
- Central Air, Electric
Appliances
- Included: Dishwasher, Dryer, ENERGY STAR Qualified Refrigerator, Microwave, Oven/Range - Gas, Refrigerator, Stainless Steel Appliance(s), Washer, Gas Water Heater
- Laundry: In Basement
Features
- Bathroom - Tub Shower, Ceiling Fan(s), Dining Area, Dry Wall, Cathedral Ceiling(s)
- Flooring: Hardwood, Carpet, Wood
- Windows: Replacement
- Basement: Full,Partially Finished
- Has fireplace: No
Interior area
- Total structure area: 1,426
- Total interior livable area: 1,426 sqft
- Finished area above ground: 1,426
Property
Parking
- Parking features: Driveway
- Has uncovered spaces: Yes
Accessibility
- Accessibility features: None
Features
- Levels: One
- Stories: 1
- Pool features: None
- Waterfront features: River
Lot
- Size: 7,644 sqft
- Features: Suburban
Details
- Additional structures: Above Grade
- Parcel number: 1300715 0100007
- Zoning: R-2
- Special conditions: Standard
Construction
Type & style
- Home type: SingleFamily
- Architectural style: Ranch/Rambler
- Property subtype: Single Family Residence
Materials
- Vinyl Siding
- Roof: Architectural Shingle
Condition
- Excellent
- New construction: No
- Year built: 1958
Utilities & green energy
- Sewer: Public Sewer
- Water: Public
- Utilities for property: Natural Gas Available
Community & neighborhood
Location
- Region: New Brunswick
- Subdivision: New Brunswick
- Municipality: NEW BRUNSWICK CITY
Other
Other facts
- Listing agreement: Exclusive Right To Sell
- Ownership: Fee Simple
- Road surface type: Paved
Price history
| Date | Event | Price |
|---|---|---|
| 1/16/2026 | Sold | $505,000$354/sqft |
Source: | ||
| 1/2/2026 | Pending sale | $505,000-4.7%$354/sqft |
Source: | ||
| 9/10/2025 | Listed for sale | $530,000+68.3%$372/sqft |
Source: | ||
| 6/7/2021 | Sold | $315,000-6%$221/sqft |
Source: | ||
| 4/21/2021 | Pending sale | $335,000$235/sqft |
Source: | ||
Public tax history
| Year | Property taxes | Tax assessment |
|---|---|---|
| 2025 | $5,943 | $226,900 |
| 2024 | $5,943 +3% | $226,900 |
| 2023 | $5,770 +2.2% | $226,900 |
Find assessor info on the county website
Neighborhood: Edgebrook
Nearby schools
GreatSchools rating
- 5/10Woodrow Wilson Elementary SchoolGrades: PK-8Distance: 0.3 mi
- 2/10New Brunswick High SchoolGrades: 9-12Distance: 4 mi
Schools provided by the listing agent
- District: New Brunswick Schools
Source: Bright MLS. This data may not be complete. We recommend contacting the local school district to confirm school assignments for this home.
Get a cash offer in 3 minutes
Find out how much your home could sell for in as little as 3 minutes with a no-obligation cash offer.
Estimated market value$505,400
Get a cash offer in 3 minutes
Find out how much your home could sell for in as little as 3 minutes with a no-obligation cash offer.
Estimated market value
$505,400


