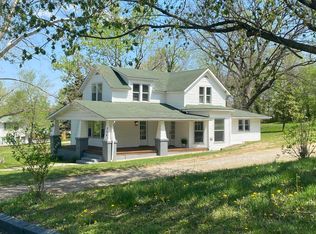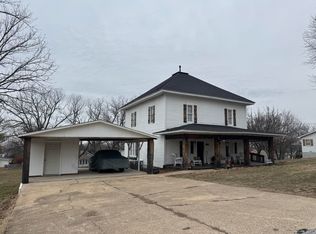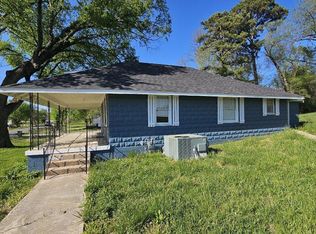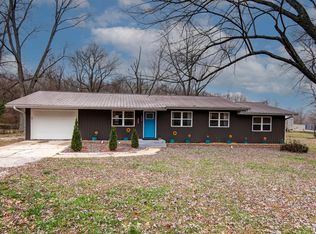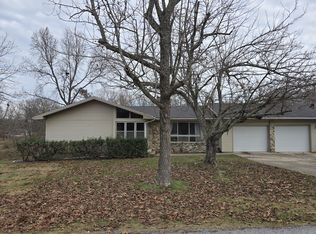This colonial-style home, set on 1.35 acres in the city of Ava, combines timeless charm with modern updates. Having only had three owners, this massive home features a blend of original character and contemporary touches. Upon entering, you're welcomed by 10-foot ceilings and new flooring across much of the main level, extending to the primary bedroom and hallway on the second floor. Two large brick fireplaces, fueled by natural gas and propane, while expansive picture windows flood the space with natural light. The additional living areas offer further potential, with updates already enhancing the home's layout. The primary suite bathroom has been expanded to include a luxurious soaking tub, walk-in shower, double vanity, and spacious walk-in closet. An enclosed porch invites entertaining, and the extensive yard, with mature trees and room for gardening, offers a peaceful outdoor retreat. The property also includes a detached garage with its original accordion hinged door, along with two additional outbuildings at the back. This home is perfect for someone looking to add their own personal style, with all existing building supplies included in the sale of the home so come and add your finishing touches. Don't miss this unique opportunity to make this historic beauty your own!Being SOLD ''AS IS ''
Active
Price cut: $15K (10/19)
$210,000
106 S Mansfield Road, Ava, MO 65608
4beds
2,676sqft
Est.:
Single Family Residence
Built in 1910
1.35 Acres Lot
$-- Zestimate®
$78/sqft
$-- HOA
What's special
Large brick fireplacesEnclosed porchExtensive yardColonial-style homeDetached garagePrimary suite bathroomAdditional outbuildings
- 444 days |
- 926 |
- 59 |
Zillow last checked: 8 hours ago
Listing updated: October 19, 2025 at 03:49pm
Listed by:
Robin Clark 417-849-8669,
Missouri Real Estate of the Ozarks, LLC
Source: SOMOMLS,MLS#: 60280880
Tour with a local agent
Facts & features
Interior
Bedrooms & bathrooms
- Bedrooms: 4
- Bathrooms: 3
- Full bathrooms: 3
Rooms
- Room types: Family Room, Pantry, Living Room
Heating
- Central, Fireplace(s), Electric, Natural Gas
Cooling
- Central Air, Window Unit(s)
Appliances
- Included: Dishwasher
- Laundry: Main Level, Laundry Room
Features
- Flooring: Tile, Engineered Hardwood
- Doors: Storm Door(s)
- Windows: Drapes, Storm Window(s), Shutters
- Has basement: No
- Attic: Access Only:No Stairs
- Has fireplace: Yes
- Fireplace features: Family Room, Propane, Gas, Living Room
Interior area
- Total structure area: 2,676
- Total interior livable area: 2,676 sqft
- Finished area above ground: 2,676
- Finished area below ground: 0
Property
Parking
- Total spaces: 2
- Parking features: Driveway, On Street
- Garage spaces: 1
- Carport spaces: 1
- Covered spaces: 2
- Has uncovered spaces: Yes
Features
- Levels: Two
- Stories: 2
- Patio & porch: Enclosed, Awning(s), Rear Porch, Front Porch, Covered, Screened, Patio, Glass Enclosed
- Exterior features: Rain Gutters
Lot
- Size: 1.35 Acres
Details
- Additional structures: Outbuilding, Shed(s)
- Parcel number: 110111404000080000
Construction
Type & style
- Home type: SingleFamily
- Architectural style: Colonial
- Property subtype: Single Family Residence
Materials
- Foundation: Crawl Space
Condition
- Year built: 1910
Utilities & green energy
- Sewer: Public Sewer
- Water: Public
Community & HOA
Community
- Subdivision: Douglas-Not in List
Location
- Region: Ava
Financial & listing details
- Price per square foot: $78/sqft
- Tax assessed value: $119,600
- Annual tax amount: $785
- Date on market: 10/26/2024
Estimated market value
Not available
Estimated sales range
Not available
$1,974/mo
Price history
Price history
| Date | Event | Price |
|---|---|---|
| 10/19/2025 | Price change | $210,000-6.7%$78/sqft |
Source: | ||
| 5/6/2025 | Listed for sale | $225,000$84/sqft |
Source: | ||
| 4/18/2025 | Pending sale | $225,000$84/sqft |
Source: | ||
| 10/26/2024 | Listed for sale | $225,000$84/sqft |
Source: | ||
Public tax history
Public tax history
| Year | Property taxes | Tax assessment |
|---|---|---|
| 2024 | $786 +0.4% | $22,720 |
| 2023 | $783 | $22,720 |
| 2022 | -- | $22,720 +8.9% |
Find assessor info on the county website
BuyAbility℠ payment
Est. payment
$960/mo
Principal & interest
$814
Home insurance
$74
Property taxes
$72
Climate risks
Neighborhood: 65608
Nearby schools
GreatSchools rating
- 4/10Ava Elementary SchoolGrades: PK-4Distance: 0.4 mi
- 7/10Ava Middle SchoolGrades: 5-8Distance: 0.4 mi
- 6/10Ava High SchoolGrades: 9-12Distance: 0.4 mi
Schools provided by the listing agent
- Elementary: Ava
- Middle: Ava
- High: Ava
Source: SOMOMLS. This data may not be complete. We recommend contacting the local school district to confirm school assignments for this home.
- Loading
- Loading
