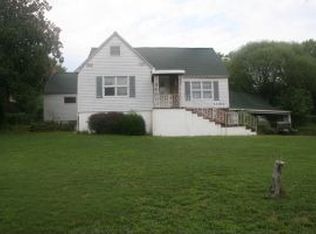Sold for $175,500
$175,500
106 S Allen St, Harrison, AR 72601
3beds
--baths
1,032sqft
Single Family Residence
Built in ----
0.4 Acres Lot
$179,100 Zestimate®
$170/sqft
$1,253 Estimated rent
Home value
$179,100
$168,000 - $190,000
$1,253/mo
Zestimate® history
Loading...
Owner options
Explore your selling options
What's special
Situated in the lovely Westwood subdivision, check out this three bedroom home, accompanied by a complete basement and fenced yard. This dwelling exudes innate beauty inside and out, characterized by the presence of elegant hardwood floors and contemporary design elements. The expansive walkout basement not only caters to ample storage requirements but also serves as an ideal location for a workshop, offering both heating and electric to facilitate any project. Convenient rear parking ensures effortless entry to the home, while a generously sized fenced backyard, landscaped for social gatherings, showcases a firepit as a focal point of its design. Priced to sell quickly!
Zillow last checked: 8 hours ago
Listing updated: September 09, 2024 at 01:26pm
Listed by:
Ginger McBee 870-741-6000,
Re/Max Unlimited, Inc.
Bought with:
The DeWitt Team, PB00075493
Selling726 Realty
Source: ArkansasOne MLS,MLS#: H147836 Originating MLS: Harrison District Board Of REALTORS
Originating MLS: Harrison District Board Of REALTORS
Facts & features
Interior
Bedrooms & bathrooms
- Bedrooms: 3
- Full bathrooms: 1
Heating
- Central, Gas
Cooling
- Central Air
Appliances
- Included: Dishwasher, Electric Range, Refrigerator
Features
- Ceiling Fan(s), Window Treatments
- Flooring: Wood
- Windows: Blinds
- Basement: Full,Unfinished,Walk-Out Access
- Has fireplace: Yes
- Fireplace features: Gas Log
Interior area
- Total structure area: 1,032
- Total interior livable area: 1,032 sqft
Property
Parking
- Parking features: Attached, Garage
- Has attached garage: Yes
Features
- Patio & porch: Covered, Deck
- Exterior features: Concrete Driveway
Lot
- Size: 0.40 Acres
- Features: Landscaped, Wooded
Details
- Parcel number: 82503449000
- Zoning: R1
Construction
Type & style
- Home type: SingleFamily
- Property subtype: Single Family Residence
Materials
- Brick, Vinyl Siding
- Foundation: Block
- Roof: Asphalt,Shingle
Utilities & green energy
- Water: Public
- Utilities for property: Sewer Available, Water Available
Community & neighborhood
Location
- Region: Harrison
- Subdivision: Westwood
Price history
| Date | Event | Price |
|---|---|---|
| 10/12/2023 | Sold | $175,500+3.3%$170/sqft |
Source: | ||
| 8/31/2023 | Pending sale | $169,900$165/sqft |
Source: | ||
| 8/28/2023 | Listed for sale | $169,900+82.7%$165/sqft |
Source: | ||
| 10/11/2019 | Sold | $93,000-6.9%$90/sqft |
Source: Public Record Report a problem | ||
| 8/23/2019 | Listed for sale | $99,900$97/sqft |
Source: RE/MAX UNLIMITED INC #140607 Report a problem | ||
Public tax history
| Year | Property taxes | Tax assessment |
|---|---|---|
| 2024 | $446 -14.4% | $18,550 |
| 2023 | $521 -44.9% | $18,550 |
| 2022 | $946 +5.6% | $18,550 +5.6% |
Find assessor info on the county website
Neighborhood: 72601
Nearby schools
GreatSchools rating
- 7/10Forest Heights Elementary SchoolGrades: 1-4Distance: 0.8 mi
- 8/10Harrison Middle SchoolGrades: 5-8Distance: 1.1 mi
- 7/10Harrison High SchoolGrades: 9-12Distance: 1 mi
Schools provided by the listing agent
- District: Harrison
Source: ArkansasOne MLS. This data may not be complete. We recommend contacting the local school district to confirm school assignments for this home.
Get pre-qualified for a loan
At Zillow Home Loans, we can pre-qualify you in as little as 5 minutes with no impact to your credit score.An equal housing lender. NMLS #10287.
