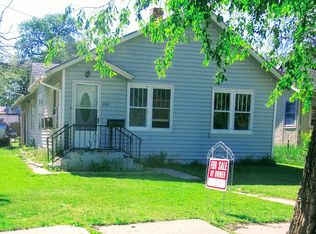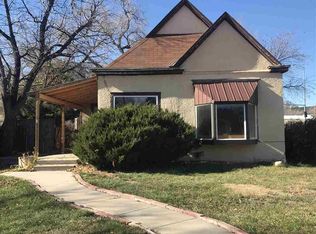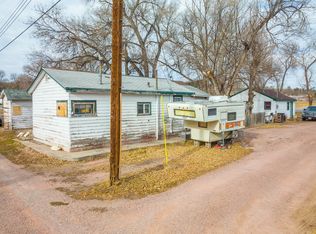Convenient one level living with enclosed front porch and covered back patio. 2 attic rooms and possible bedroom in basement except no egress. New flooring on man level. Some new windows. Built in hutch in dining area. Kitchen is spacious and includes main floor laundry. Upgraded electrical panel. Newer energy efficient forced air furnace. Updated plumbing lines. Central a/c. Front and back yards are fenced. Close to schools.
This property is off market, which means it's not currently listed for sale or rent on Zillow. This may be different from what's available on other websites or public sources.


