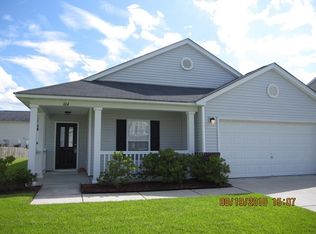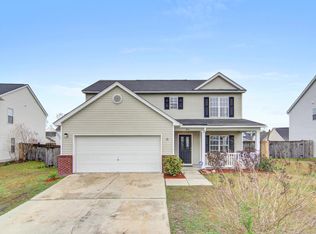Closed
$402,900
106 Rundle Ln, Summerville, SC 29483
5beds
2,730sqft
Single Family Residence
Built in 2005
7,840.8 Square Feet Lot
$414,900 Zestimate®
$148/sqft
$2,602 Estimated rent
Home value
$414,900
$394,000 - $436,000
$2,602/mo
Zestimate® history
Loading...
Owner options
Explore your selling options
What's special
What an amazing opportunity to purchase this 5 Bedroom Home in the Heart of Summerville for under $400k!! This beautiful home features gorgeous hardwood flooring throughout the entire main level of the home, with the exception of the kitchen. As you enter this home, you will immediately appreciate all of the space this home has to offer. You will have ample room for all of your furniture! Downstairs features a HUGE Family Room with tons of natural night. The kitchen is located right off the Family Room and is perfect for entertaining! It includes granite counters, a custom backsplash, and a walk in pantry. This is the open floor plan you've been searching for! The downstairs also features a dining room area, and additional living room space! There is also a bedroom and full bathroomlocated downstairs. Off of the kitchen, you will find a large screen porch. The master suite is located upstairs and you will fall in love with all of the space it has to offer. The master bath is huge and includes a separate shower, garden tub, dual vanity, and a big walk-in closet. The upstairs includes 3 additional bedrooms which are all very spacious. This home truly has it all. The backyard is fully fenced in with a private wooden fence and has a ton of patio space which is perfect for grilling. On top of everything else, this home could not be in any more of a convenient location if you asked! 1 mile from historic downtown Summerville. Quick access to I-26. Minutes to restaurants and shopping! Come and take a look at everything this home has to offer before it's gone!
Zillow last checked: 8 hours ago
Listing updated: July 29, 2025 at 11:38am
Listed by:
EXP Realty LLC
Bought with:
Brand Name Real Estate
Source: CTMLS,MLS#: 23020214
Facts & features
Interior
Bedrooms & bathrooms
- Bedrooms: 5
- Bathrooms: 3
- Full bathrooms: 3
Heating
- Electric, Heat Pump
Cooling
- Central Air
Appliances
- Laundry: Washer Hookup, Laundry Room
Features
- Ceiling - Blown, Tray Ceiling(s), Garden Tub/Shower, Walk-In Closet(s), Eat-in Kitchen, Entrance Foyer, Pantry
- Flooring: Carpet, Ceramic Tile, Wood
- Has fireplace: No
Interior area
- Total structure area: 2,730
- Total interior livable area: 2,730 sqft
Property
Parking
- Total spaces: 2
- Parking features: Garage, Attached
- Attached garage spaces: 2
Features
- Levels: Two
- Stories: 2
- Patio & porch: Patio, Front Porch, Screened
- Fencing: Privacy
Lot
- Size: 7,840 sqft
Details
- Parcel number: 2211305013
Construction
Type & style
- Home type: SingleFamily
- Architectural style: Traditional
- Property subtype: Single Family Residence
Materials
- Vinyl Siding
- Foundation: Slab
Condition
- New construction: No
- Year built: 2005
Utilities & green energy
- Sewer: Public Sewer
- Water: Public
- Utilities for property: Dominion Energy, Summerville CPW
Community & neighborhood
Community
- Community features: Park, Pool, Trash
Location
- Region: Summerville
- Subdivision: Weatherstone
Other
Other facts
- Listing terms: Any
Price history
| Date | Event | Price |
|---|---|---|
| 10/19/2023 | Sold | $402,900+0.8%$148/sqft |
Source: | ||
| 9/7/2023 | Contingent | $399,900$146/sqft |
Source: | ||
| 9/2/2023 | Listed for sale | $399,900+57.4%$146/sqft |
Source: | ||
| 3/16/2018 | Sold | $254,000-1.7%$93/sqft |
Source: | ||
| 2/2/2018 | Pending sale | $258,500$95/sqft |
Source: Horne Realty, LLC #17031512 Report a problem | ||
Public tax history
| Year | Property taxes | Tax assessment |
|---|---|---|
| 2024 | $347 -76.9% | $17,400 +71.3% |
| 2023 | $1,505 -8% | $10,160 |
| 2022 | $1,635 -51.7% | $10,160 |
Find assessor info on the county website
Neighborhood: 29483
Nearby schools
GreatSchools rating
- 8/10Nexton ElementaryGrades: PK-5Distance: 1.6 mi
- 2/10Sangaree Middle SchoolGrades: 6-8Distance: 3.7 mi
- 8/10Cane Bay High SchoolGrades: 9-12Distance: 4.8 mi
Schools provided by the listing agent
- Elementary: Nexton Elementary
- Middle: Sangaree
- High: Cane Bay High School
Source: CTMLS. This data may not be complete. We recommend contacting the local school district to confirm school assignments for this home.
Get a cash offer in 3 minutes
Find out how much your home could sell for in as little as 3 minutes with a no-obligation cash offer.
Estimated market value
$414,900
Get a cash offer in 3 minutes
Find out how much your home could sell for in as little as 3 minutes with a no-obligation cash offer.
Estimated market value
$414,900

