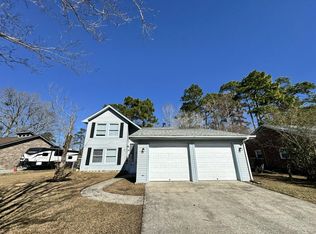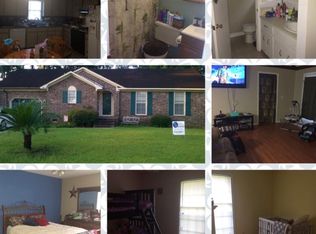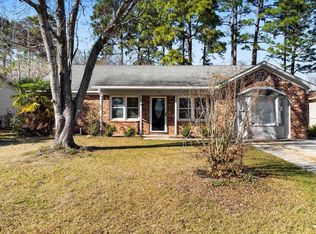Closed
$330,000
106 Ruffin Rd, Summerville, SC 29486
3beds
1,232sqft
Single Family Residence
Built in 1982
10,018.8 Square Feet Lot
$327,900 Zestimate®
$268/sqft
$1,944 Estimated rent
Home value
$327,900
$308,000 - $348,000
$1,944/mo
Zestimate® history
Loading...
Owner options
Explore your selling options
What's special
Beautifully renovated 3BR home with 1,232 sqft of stylish living space plus a 377 sqft garage. Features include new continuous LVP flooring, updated trim, reframed windows, and a shiplap accent wall in the living room. The all-new kitchen boasts quartz countertops, new cabinets, appliances, and a large island. Guest bath updated with shiplap, new vanity, and lighting. Built-ins in hall and closets add storage. Fresh paint throughout. Includes a 120 sqft barn-style shed with electrical connections and a sealed foundation. Move-in ready with modern updates throughout!
Zillow last checked: 8 hours ago
Listing updated: November 13, 2025 at 10:36am
Listed by:
EXP Realty LLC
Bought with:
Carolina One Real Estate
Carolina One Real Estate
Source: CTMLS,MLS#: 25009324
Facts & features
Interior
Bedrooms & bathrooms
- Bedrooms: 3
- Bathrooms: 2
- Full bathrooms: 2
Heating
- Electric, Heat Pump
Cooling
- Central Air
Appliances
- Laundry: Electric Dryer Hookup, Laundry Room
Features
- Ceiling - Cathedral/Vaulted, Ceiling - Smooth, Kitchen Island, Eat-in Kitchen
- Flooring: Luxury Vinyl
- Windows: ENERGY STAR Qualified Windows
- Has fireplace: No
Interior area
- Total structure area: 1,232
- Total interior livable area: 1,232 sqft
Property
Parking
- Total spaces: 1
- Parking features: Garage, Off Street
- Garage spaces: 1
Features
- Levels: One
- Stories: 1
- Entry location: Ground Level
- Patio & porch: Covered
- Exterior features: Rain Gutters
- Fencing: Back Yard
Lot
- Size: 10,018 sqft
- Features: 0 - .5 Acre
Details
- Additional structures: Shed(s), Storage, Workshop, Other
- Parcel number: 2330107052
Construction
Type & style
- Home type: SingleFamily
- Architectural style: Ranch
- Property subtype: Single Family Residence
Materials
- Brick, Wood Siding
- Foundation: Slab
- Roof: Asphalt
Condition
- New construction: No
- Year built: 1982
Utilities & green energy
- Sewer: Public Sewer
- Water: Public
- Utilities for property: BCW & SA, Berkeley Elect Co-Op
Green energy
- Energy efficient items: HVAC
Community & neighborhood
Community
- Community features: Park, Walk/Jog Trails
Location
- Region: Summerville
- Subdivision: Sangaree
Other
Other facts
- Listing terms: Cash,Conventional,FHA,VA Loan
Price history
| Date | Event | Price |
|---|---|---|
| 6/12/2025 | Sold | $330,000$268/sqft |
Source: | ||
| 4/23/2025 | Price change | $330,000-5.7%$268/sqft |
Source: | ||
| 4/9/2025 | Listed for sale | $350,000+40%$284/sqft |
Source: | ||
| 9/21/2022 | Sold | $250,000+92.3%$203/sqft |
Source: | ||
| 3/2/2020 | Sold | $130,000+12.1%$106/sqft |
Source: Public Record Report a problem | ||
Public tax history
| Year | Property taxes | Tax assessment |
|---|---|---|
| 2024 | $1,609 +4.9% | $10,710 +7% |
| 2023 | $1,533 +23.7% | $10,010 +40.4% |
| 2022 | $1,239 -64.2% | $7,130 -10.1% |
Find assessor info on the county website
Neighborhood: 29486
Nearby schools
GreatSchools rating
- NASangaree Elementary SchoolGrades: PK-2Distance: 1.1 mi
- 2/10Sangaree Middle SchoolGrades: 6-8Distance: 1.3 mi
- 5/10Stratford High SchoolGrades: 9-12Distance: 2.9 mi
Schools provided by the listing agent
- Elementary: Sangaree
- Middle: Sangaree
- High: Stratford
Source: CTMLS. This data may not be complete. We recommend contacting the local school district to confirm school assignments for this home.
Get a cash offer in 3 minutes
Find out how much your home could sell for in as little as 3 minutes with a no-obligation cash offer.
Estimated market value$327,900
Get a cash offer in 3 minutes
Find out how much your home could sell for in as little as 3 minutes with a no-obligation cash offer.
Estimated market value
$327,900


