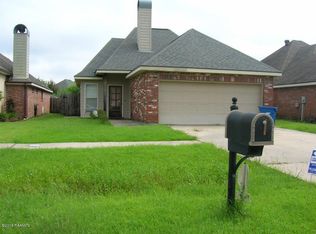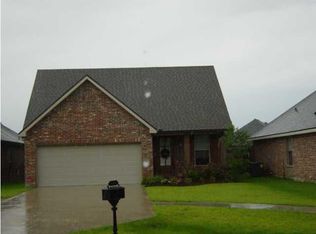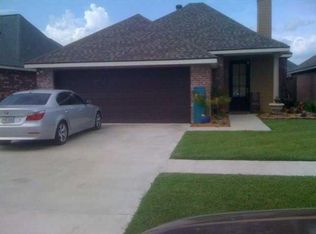#backyardgoals! Your dream house is here and comes with so many features that are hard to find under $200,000. This home is light & bright inside featuring neutral, on-trend colors. It has the highly coveted open and split floor plan. If you have young children or love to entertain you will love the open sight lines from the back all the way to the front of this home. But there's still enough room definition & separation & space to hold full sized furniture. All bedrooms are a great size with an abundance of natural light. The master suite features dual sinks in the master as well as a walk in closet to help make the morning routine a breeze. But most importantly, this home is located in a cul de sac so the backyard depth is massive for a home of this price point! The owners have created several entertaining areas including a firepit area, kid playground, sitting area with pergola, a storage shed which will remain, and there's STILL plenty of green space for kids and pets to run free! This home has never flooded, does not require flood insurance, & qualifies for a $0 down payment for eligible buyers! The A/C unit was just replaced in Aug. 2020 and comes with a transferrable warranty for the new buyer. Ville Marie is located closed to plenty of shopping and restaurants with easy access to either Johnston St south or Kaliste Saloom / E Broussard. Be quick with this one!
This property is off market, which means it's not currently listed for sale or rent on Zillow. This may be different from what's available on other websites or public sources.


