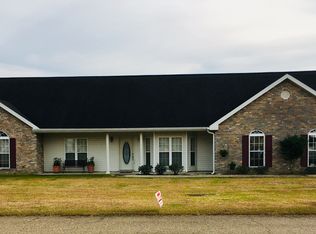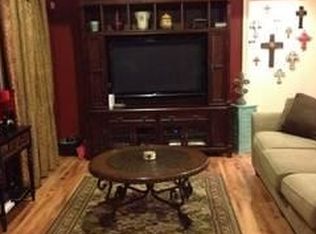Sold
Price Unknown
106 Rue Jean, Rayne, LA 70578
3beds
2,001sqft
Single Family Residence
Built in ----
0.58 Acres Lot
$400,200 Zestimate®
$--/sqft
$1,483 Estimated rent
Home value
$400,200
Estimated sales range
Not available
$1,483/mo
Zestimate® history
Loading...
Owner options
Explore your selling options
What's special
Welcome to your dream home in Rayne! Why build when you have this stunning 2024 custom-built residence, nestled in a charming Rayne subdivision just 20 minutes from Lafayette, that sits on a spacious 168 x 150 ft lot with a large, partially fenced backyard, offering the perfect blend of modern luxury and small-town charm. Featuring an open, split floor plan with 3 bedrooms, 2 baths, and a dedicated office, this move-in-ready masterpiece boasts a gourmet kitchen with a gas range, slab granite countertops, and custom cabinetry, complemented by elegant luxury vinyl plank flooring throughout. The spacious living area, complete with a cozy gas fireplace, flows seamlessly into the luxurious master suite, where the bath offers ample storage and convenient access to the utility room. Outside, a large covered back patio is ideal for grilling, crawfish boils, or simply relaxing while enjoying peaceful views of the expansive backyard. Schedule your private showing today to experience the lifestyle this Rayne gem offers!
Zillow last checked: 8 hours ago
Listing updated: November 05, 2025 at 03:43pm
Listed by:
Amy Gossen,
A.L.C. Real Estate
Source: RAA,MLS#: 2500001618
Facts & features
Interior
Bedrooms & bathrooms
- Bedrooms: 3
- Bathrooms: 2
- Full bathrooms: 2
Heating
- Central
Cooling
- Central Air
Appliances
- Included: Dishwasher, Disposal, Freezer, Microwave, Refrigerator, Gas Stove Con
- Laundry: Electric Dryer Hookup, Washer Hookup
Features
- High Ceilings, Bookcases, Crown Molding, Kitchen Island, Walk-in Pantry, Walk-In Closet(s), Granite Counters
- Flooring: Vinyl Tile
- Windows: Double Pane Windows
- Number of fireplaces: 1
- Fireplace features: 1 Fireplace, Gas
Interior area
- Total interior livable area: 2,001 sqft
Property
Parking
- Total spaces: 2
- Parking features: Open
- Garage spaces: 2
- Has uncovered spaces: Yes
- Details: Garage SqFt(625.00)
Features
- Stories: 1
- Patio & porch: Covered
- Exterior features: Lighting
- Fencing: Partial,Wood
Lot
- Size: 0.58 Acres
- Dimensions: 168 x 150 x 168 x 150
- Features: 0.51 to 0.99 Acres, Level
Details
- Parcel number: 0100180117n
- Special conditions: Arms Length
Construction
Type & style
- Home type: SingleFamily
- Architectural style: Traditional
- Property subtype: Single Family Residence
Materials
- Brick Veneer, Frame
- Foundation: Slab
- Roof: Composition
Condition
- Resale
Details
- Builder name: Manual Builders
- Warranty included: Yes
Utilities & green energy
- Electric: Elec: City
- Gas: Gas: Entex
Community & neighborhood
Location
- Region: Rayne
- Subdivision: Vieux Racine
Price history
| Date | Event | Price |
|---|---|---|
| 10/31/2025 | Sold | -- |
Source: | ||
| 9/19/2025 | Price change | $399,000-1.5%$199/sqft |
Source: | ||
| 9/7/2025 | Price change | $405,000-2.4%$202/sqft |
Source: | ||
| 7/25/2025 | Listed for sale | $415,000$207/sqft |
Source: | ||
Public tax history
| Year | Property taxes | Tax assessment |
|---|---|---|
| 2024 | $345 +27.7% | $5,000 +33.3% |
| 2023 | $270 +0% | $3,750 |
| 2022 | $270 +87.5% | $3,750 +87.5% |
Find assessor info on the county website
Neighborhood: 70578
Nearby schools
GreatSchools rating
- 9/10South Rayne Elementary SchoolGrades: 4-5Distance: 0.6 mi
- 2/10Armstrong Middle SchoolGrades: 6-8Distance: 1.9 mi
- 4/10Rayne High SchoolGrades: 9-12Distance: 2.1 mi
Schools provided by the listing agent
- Elementary: Martin Petitjean
- Middle: Armstrong
- High: Rayne
Source: RAA. This data may not be complete. We recommend contacting the local school district to confirm school assignments for this home.

