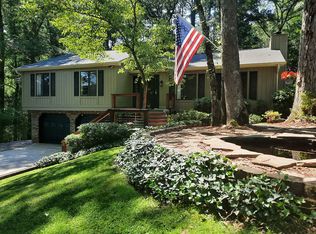**** OPEN HOUSE Sunday 7-21-2019 1-4*** Beautiful home with a family room is large enough for dining area and an oversized pantry in the updated kitchen. This home has a split floor plan with oversized owner suite, walk in closet, separate sinks and updated walk in shower. The backyard features a fire pit area, Screened-in deck with swing area, private covered hot tub area and fire pit area with lots of wood! The crawl space has a workshop with 7-8 foot ceilings has power, water, storage, and level wood floors. All this on cul-de-sac lot! Don't miss the chance to make this house your home.
This property is off market, which means it's not currently listed for sale or rent on Zillow. This may be different from what's available on other websites or public sources.
